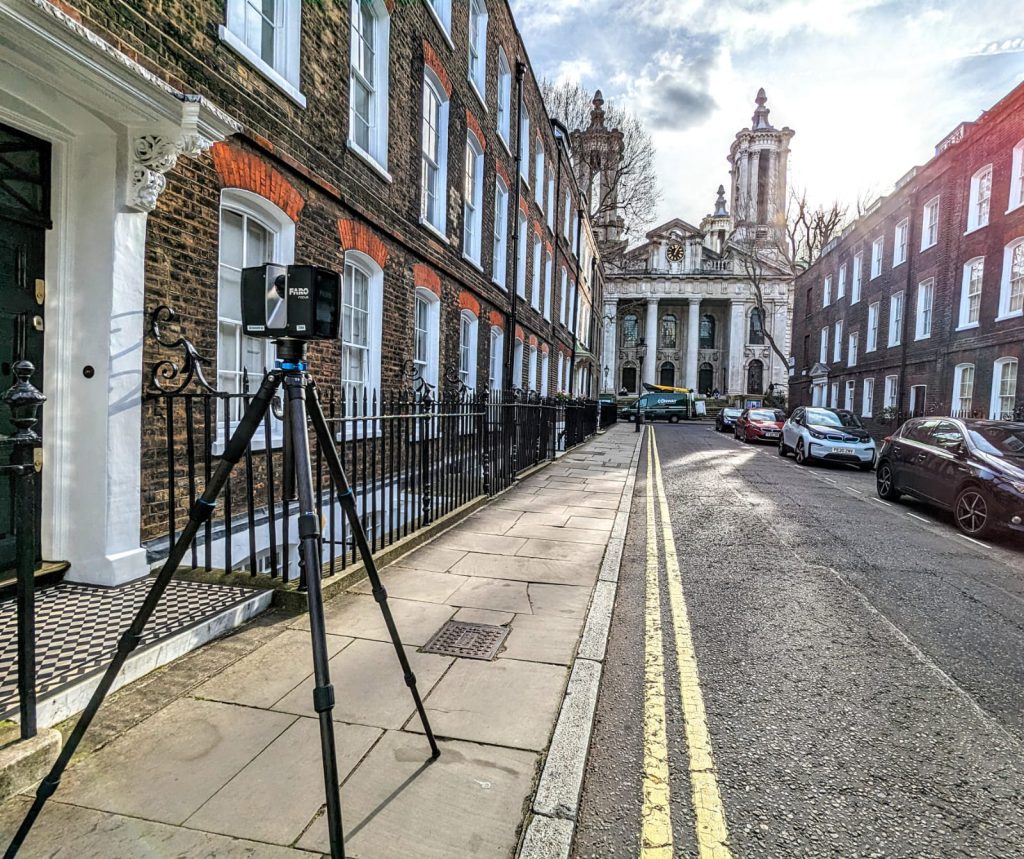Starting a home renovation project can be a complex journey filled with endless challenges and possibilities. Whether you’re working on a change of layout or adding an extension to your house, the key to success lies in thorough planning and preparation. One service that can make all the difference in your renovation journey is a measured building survey. In this article, we’ll delve into what a measured building survey is, why it’s essential for planning your project, and how it can help you during your renovation journey.
What is a Measured Building Survey?
A measured building survey is a process of capturing accurate measurements of the building, its dimensions, layout, and structural elements. Red Laser Scanning is a trusted leader in surveying and geospatial solutions, providing different types of surveys. Surveys are conducted by qualified surveyors using advanced equipment and techniques. This information helps architects, designers, and contractors make informed decisions throughout the refurbishment process, ensuring optimal outcomes for your project.
Why is it Essential for Planning Your Project?
A quality measured building survey is very important when it comes to planning a home renovation project. Here’s why:
- Accurate Measurements: A measured building survey delivers precise measurements of your home’s interior and exterior, including floor plans, elevations, and cross-sections. These measurements serve as the foundation for your drawings, ensuring that new additions and modifications fit seamlessly within your existing space.
- Visual Representation: Measured building surveys provide visual representations of your home in the form of 2D drawings and 3D models. These detailed depictions allow you to envision your renovation ideas more clearly, facilitating better decision-making and communication with your design team.
- Identification of Constraints: A measured building survey can identify potential structural constraints such as load-bearing walls, ceiling heights, and plumbing lines upfront. This early detection helps architects and designers develop renovation plans that account for these constraints, minimising the risk of costly surprises during construction.
- Streamlined Planning Process: Many renovation projects require permits from local authorities, and accurate measurements are often a prerequisite for obtaining these permits. A measured building survey provides the documentation needed to satisfy permit requirements, streamlining the permitting process and avoiding unnecessary delays.
When Do You Require 2D Drawings and 3D Models?
- 2D Drawings: 2D drawings are essential for visualising your renovation plans in a two-dimensional format. They provide detailed representations of your home’s floor plans, elevations, and sections, allowing you to assess spatial relationships and design elements with precision. You’ll require 2D drawings at the initial stages of your project for conceptualisation and planning.
- 3D Models: 3D models offer a more immersive and realistic representation of your renovation plans, allowing you to visualise your home in three dimensions. These models provide a comprehensive view of your design concept, enabling you to explore different perspectives and make informed decisions about layout, materials, and finishes. You’ll typically require 3D models as your project progresses to the detailed design stage and beyond, facilitating clearer communication with your design team and contractors.
In conclusion, a measured building survey is a very important tool for anyone starting on a home renovation journey. By providing accurate measurements, visual representations, and insights into your project characteristics, these surveys help you plan and execute your renovation project with confidence and clarity. So, before you dive into your next renovation adventure, be sure to invest in a professionally measured building survey—it’s the first step towards turning your renovation dreams into reality.
