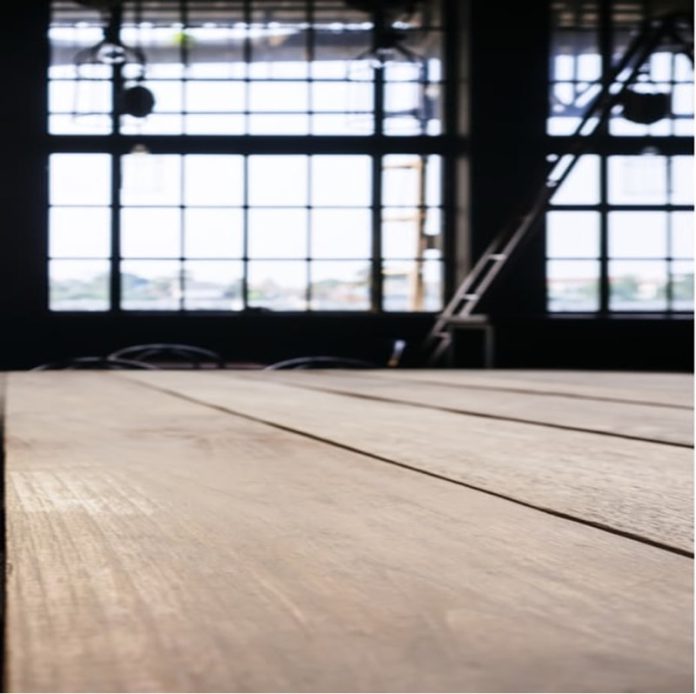Construction projects are intricate undertakings, requiring meticulous planning and execution. At the heart of this process lies a vital communication tool for types of construction drawings. These detailed illustrations serve as a blueprint, outlining every aspect of a building, from its foundation to its finishing touches. Understanding the different types of construction drawings is crucial for anyone involved in the building process.
Navigating the Blueprint: Major Categories of Construction Drawings
There are several major categories within the vast realm of types of construction drawings. Each category caters to a specific aspect of the building and plays a vital role in its successful completion. Let’s delve into the most common ones:
- Architectural Drawings: These drawings form the foundation for the building’s design and aesthetics. They encompass various subtypes, including:
- Floor Plans: Offering a bird’s-eye view, these drawings showcase the layout of rooms, walls, doors, and windows.
- Elevations: Depicting the exterior walls from different angles, elevations provide a clear understanding of the building’s overall look.
- Sections: Imagine slices through the building. Sections reveal interior details and how different components connect.
- Details: These provide zoomed-in illustrations of specific architectural elements, ensuring precise construction specifications.
- Structural Drawings: While architectural drawings focus on aesthetics, structural drawings prioritize safety and stability. These plans, created by structural engineers, detail the framework that holds the building together. Here are some key types of construction drawings within this category:
- Foundation Plans: Specifying the type and dimensions of the foundation, these plans ensure it can support the building’s weight.
- Framing Plans: Detailing the building’s skeletal system, these drawings dictate the size, material, and placement of beams, columns, and load-bearing walls.
- Reinforcement Details: For concrete structures, these drawings show how steel reinforcements should be positioned for maximum strength.
- Roof Framing Plans: These plans illustrate the design and layout of the roof structure, ensuring it can withstand weather elements.
- Structural Notes: These notes provide vital information like material specifications and load-bearing capacities.
- Building System Drawings: Architectural and structural drawings form the core, but a building also needs functional systems to operate. Here’s where dedicated types of construction drawings come into play:
- Electrical Drawings: These plans guide electricians in installing wiring, lighting, outlets, and electrical panels for safe and efficient power distribution.
- Plumbing Drawings: Mapping out the water supply and drainage systems, these drawings detail the location of pipes, fixtures, valves, and vents.
- HVAC Drawings (Heating, Ventilation, and Air Conditioning): These drawings depict the system that regulates temperature and air quality, specifying ductwork, vents, equipment locations, and controls.
- Firefighting Drawings: Prioritizing safety, these plans illustrate the fire protection systems, including sprinkler locations, fire alarms, extinguishers, and escape routes.
Beyond the Basics: Additional Types of Construction Drawings
The exploration of types of construction drawings doesn’t stop here. Once the core structure and systems are in place, it’s time to focus on aesthetics and functionality of the interior spaces. Here are some additional drawings that guide this phase:
- Detail Drawings: These provide enlarged views of specific architectural elements, like millwork or custom countertops, with intricate specifications for joinery, materials, and finishes.
- Shop Drawings: Prepared by subcontractors, these drawings provide detailed plans for pre-fabricated components like stairs or curtain walls, ensuring they fit seamlessly into the design.
The Power of Clarity: Why Understanding Types of Construction Drawings Matters
Clear and comprehensive types of construction drawings are more than just illustrations; they are the language through which everyone involved in a project communicates. Here’s why understanding these drawings is crucial:
- Reduced Errors: Detailed plans minimize misinterpretations and mistakes during construction, leading to fewer costly rework needs.
- Improved Efficiency: Having a clear roadmap allows construction professionals to plan their work effectively, optimizing time and resources.
- Enhanced Collaboration: Drawings facilitate communication between architects, engineers, contractors, and subcontractors, ensuring everyone is on the same page.
- Smoother Permitting Process: Building departments rely on construction drawings to approve projects. Clear and accurate plans expedite the permitting process.
- Stronger Cost Control: Detailed drawings enable accurate quantity takeoffs, helping create realistic budgets and avoid cost overruns.
By understanding the different types of construction drawings, project stakeholders can make informed decisions, collaborate effectively, and ensure a successful building project from permit to completion.
















