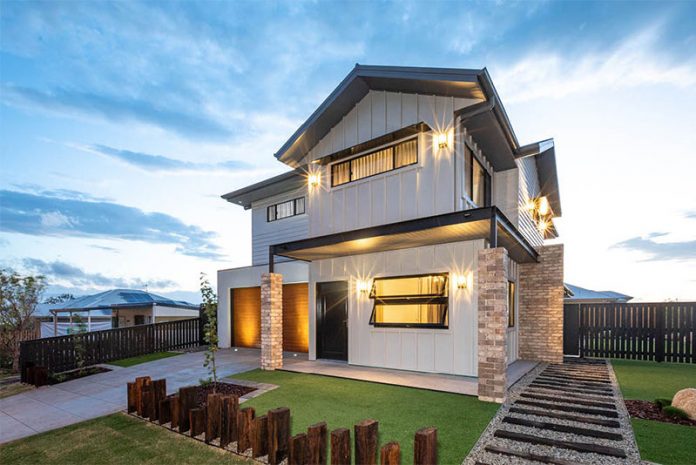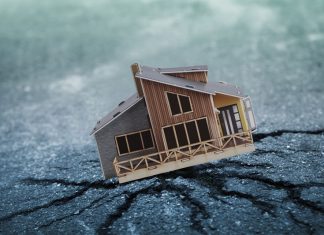If you have decided to get an upgrade from a single storey to a double-storey then this article has got you covered. The decision of increasing the living space involves several processes and this task is certainly quite lengthy. To create a two storey house plan successfully follow the blueprint compiled below.
Draft for two storey house plan
First of all, you need to have your two storey house plan drafted out. The best approach is to take the assistance of a professional from the start so that it turns out to be structurally sound. There can be a possibility you already have a draftsperson in mind. But if you do not then you will have to be very careful in the selection. Make sure to have got an architect with whom you can clearly communicate your ideas. This communication is exceedingly vital. If you are wondering what discussion should get sparked up during the conversation then you should be mindful of some questions. You should ask the probability of extending the space outwards. Similarly, you should also question how high your ceiling can reach? Next, the question concerns the depth of your stairs. You will also have to take the lighting into account and discuss with the draftsperson about ways through which you could maximize the natural flow of light. One very common question that you hit you is about the spacious appeal. You should question what you can do to make the top floor feel and look bigger.
Structure of two storey house plan
After discussing the basics question with the architecture, the next step is to question the soundness of the structure. You should ask what does the house possess structurally sound roofing and foundations and how can a stairway practically get added.
Hiring a certified builder
The next step is to find a builder. You can take the referral approach where you can ask around your family and get their recommendations. It is always a good option to get the work done through someone whom your acquaintance has already tried. Even if you do not know someone you can simply get the reviews online and compare the quotes. Shortlist at least three of the builders and schedule the meeting. See which one works the best.
Checking two storey house plan against regulations
Building a two storey house plan involves law. Thus make sure that whatever the building plan may be it is kept in a loop with the local zoning regulations. There are different regulations for different areas thus make sure that you dig deeper. If you will be hiring a professional licensed builder, which you should, then one will handle the legal issues and convey the plan anyway.
Getting started with two storey house plan
If you are wondering what is the first step which builders will cater when executing a two storey house plan then the answer is the wiring. One will be linking the electrical wiring and sewerage lines to the upper level. After this step, the final inspection will be done by an engineer at every building step.















