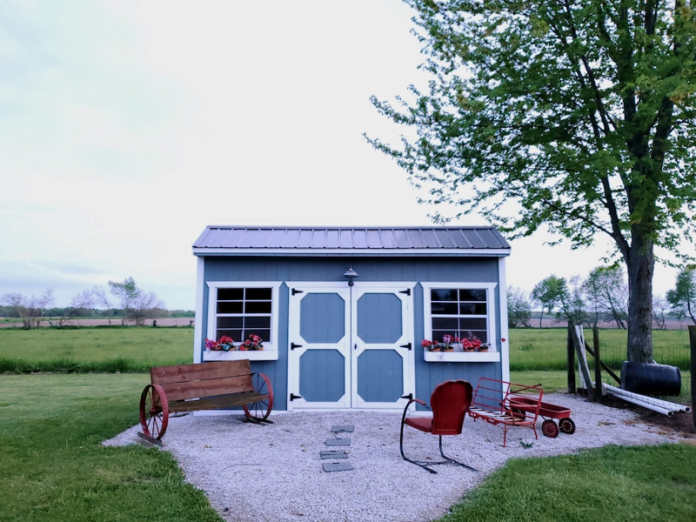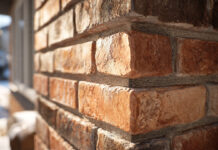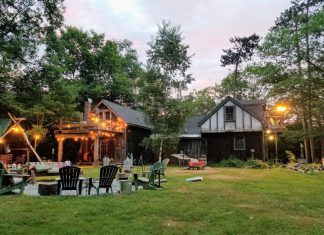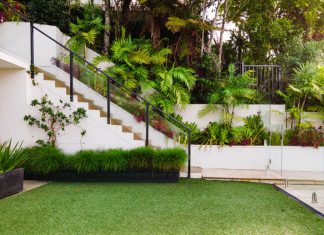A cozy dwelling nestled in the heart of a backyard is a great idea, just as long as the structure complies with residential building codes! This revolutionary housing solution is the humble backyard tiny home, often recognized as a granny flat, backyard cottage, or micro-cottage. In the face of escalating housing costs and growing environmental concerns, these diminutive yet well-designed residences have become a beacon of hope for many seeking affordable and sustainable living options.
What defines these backyard dwellings is their size and adherence to stringent residential building codes, ensuring safety and comfort for their inhabitants. Despite their diminutive stature, these tiny homes offer everything one might need for comfortable living, all within a smaller footprint than the main house on the property.
Before constructing a backyard home…
It’s crucial to understand the regulations and guidelines specific to your area. While dreams of cozy living spaces and sustainable housing solutions are inspiring, the first step is grounded in practicality: comprehending what you can build on your property.
This initial stage is pivotal, shaping the entire construction process. More often than not, local regulations vary, dictating the size, design, and purpose of accessory dwelling units (ADUs).
Some areas might encourage ADUs as rental properties, while others may prioritize them for family use or guests. By delving into these regulations, you gain valuable insights into the possibilities and limitations of your backyard home project. Be safe and check you are even allowed to build in the first place! You may be one of the lucky ones in a state with no tiny home restrictions.
After you have secured a building permit…
When you have your official green light from the authorities, indicating that your plans comply with all safety and zoning requirements, it’s time for thoughtful planning of your layout with a professional.
When conceptualizing your tiny home’s layout, consider the purpose of your future tiny house. Usually, balancing comfort and practicality is key. For example, a mother-in-law suite would have to have the same functionality as any other living houses. However, you’d have to find the right balance between space and functionality.
Another crucial consideration is whether you prefer an open-plan design with everything in one room or if you’d like to divide the space into multifunctional areas. Open plans can create a sense of spaciousness, while divided spaces offer privacy and functionality. It’s all about finding the balance that suits your lifestyle.
Selecting the appropriate insulation material
Insulation significantly impacts both comfort and energy efficiency. The proper insulation ensures that your space remains energy-efficient year-round. There are several types of insulation commonly used in small structures like backyard tiny homes, each with its own set of advantages.
- Fiberglass
Made from fine glass fibers, you get affordability and effectiveness here. It provides excellent thermal performance, is moisture-resistant, and is relatively easy to install. Fiberglass comes in rolls and can be cut to fit the dimensions you need, making it a versatile option.
- Rockwool
Rockwool, or mineral wool, is made from natural minerals and is renowned for its fire-resistant properties. It also offers excellent soundproofing, making it an ideal choice for constructing your tiny home in a noisy environment.
- Foamboard
Typically made from polystyrene, polyurethane, or polyisocyanurate, Foamboard is a space-efficient option. It provides high insulation values and is moisture-resistant, making it suitable for areas prone to dampness. Foamboard insulation is available in various thicknesses, allowing you to choose the level of insulation that suits your climate.
Pro tip: Before installing insulation, it’s crucial to measure the shed accurately to determine the amount of insulation needed. Measure the walls, ceiling, and floor separately, considering any windows or doors. This measurement ensures you purchase the right amount of insulation, preventing wastage and ensuring optimal coverage.
Ensuring safety and comfort in tiny homes
Creating a backyard tiny home is not just about maximizing space; it’s also about ensuring its inhabitants’ safety, security, and comfort, whether you’re living there yourself or hosting guests.
Smoke detectors are your first line of defense against potential fire disasters. A fire extinguisher is another vital tool that can swiftly contain small fires before they escalate, and security cameras, motion sensors, and smart door locks can deter potential intruders and provide real-time alerts to occupants.
Constructing a tiny home, especially one intended for long-term living, is a significant endeavor that requires expertise in various fields. Enlisting the help of professionals, such as architects, builders, and electricians, ensures that your tiny home is constructed to meet all safety standards and regulations while also keeping costs down!
See more helpful design ideas and tips for your home at RooHome today!












