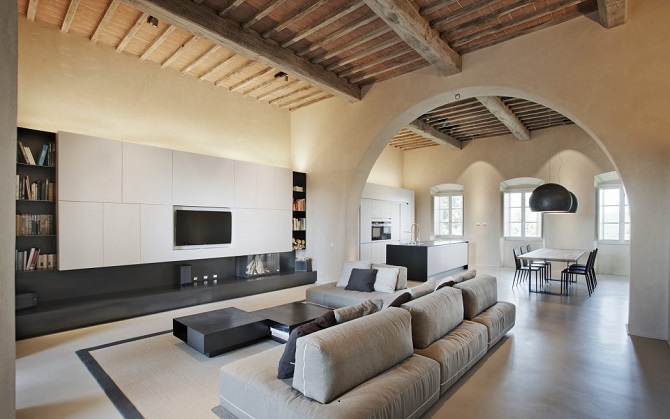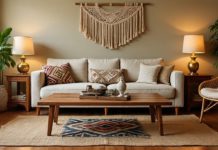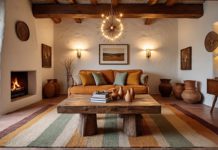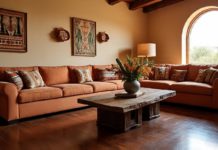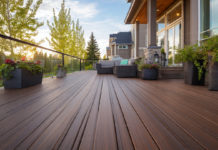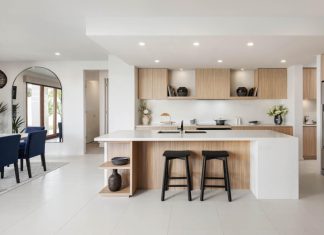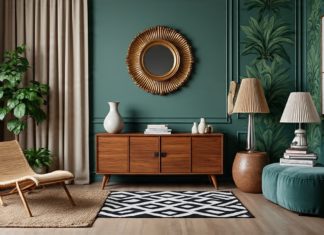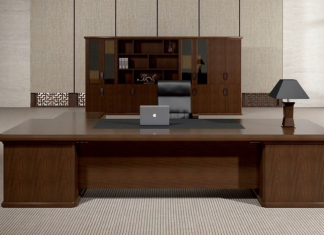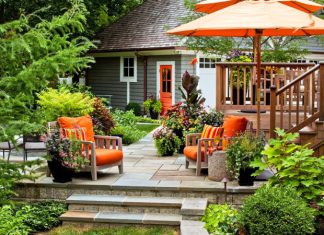Roohome.com – If you have a spacious living room with many windows inside, this simple living room interior is suitable for you to be applied. The design has a simple interior and utilizes open space to produce a natural circulation for your living room. Besides a simple interior, the designer also uses wooden materials in order to decorate the living room warmer and cleaner. Do not forget to take a look the way the designer combines the main basic color with other colors as the interior. Are you ready? Let’s move on!
Simple Living Room Interior Utilizes Natural Circulation To Make It More Gorgeous and Stylish by CMT Architetti
This is a spacious living room who uses open space interior by CMT Architetti. The designer designs a huge semicircle room divider in order to divide the living room and other rooms. That is an important point in this living room because the huge semicircle room divider links to the wooden ceiling. Afterward, the designer wants to show the use of color painting in this living room which applies a faded khaki color. The color has a warm appearance, therefore you will feel cozy and warm because of the main basic color, the wooden materials, and the interior as well. By utilizing a natural circulation, your living will produce a fresh and clean atmosphere inside of it.
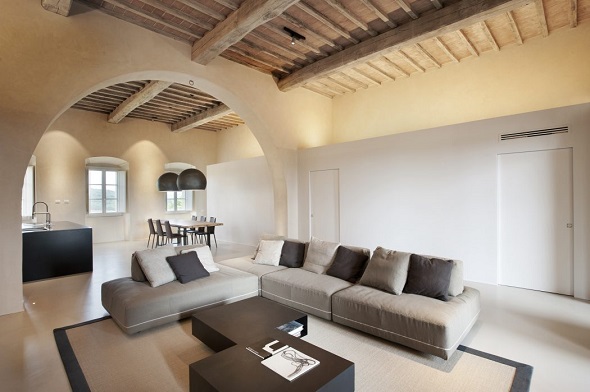
Although the concept is a simple living room interior, but the designer keeps using a modern interior design for living room. The modern itself is referring to the furniture. CMT Architetti chooses a modern furniture in order to embody a modern appearance inside the simple interior itself. The first one, the designer places a big multifunctional cabinet which is can be used as the TV cabinet and bookshelf. The color of the cabinet is as match as the main basic color of this living room. The second one, the designer places a simple couch without eating up space too much. Do not forget to match it with a unique coffee table.
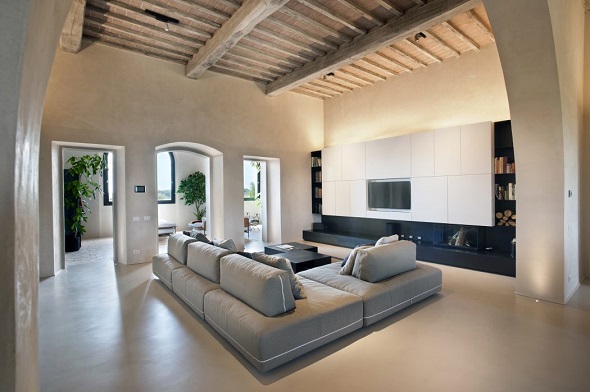
Simple Living Room Design Utilizes Open Space Interior Brings Natural Circulation
Just move your position and then you will see another living room area outside. This is a second living room that still inside but the designer makes the living room can easily link to outside. This is because of open space interior that makes the second living room is filled by a natural circulation. The designer applies living room interior design and decorates the living room perfectly.
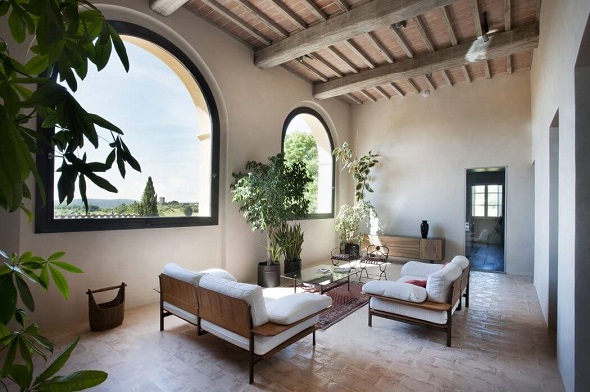
Two big windows and greenery are added by the designer in this second living room. White modern couches are placed along with the glass coffee table. The coffee table and the couch are perfect choices to be placed in an open space living room. You can put any greeneries as well to make the living room livable and cleaner. Do not hesitate to invite your colleagues or friends to spend some activities in this area.
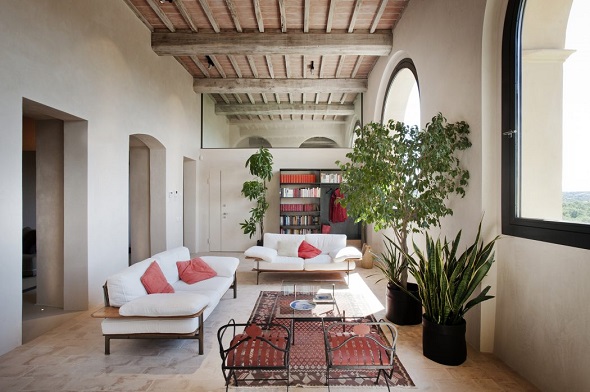
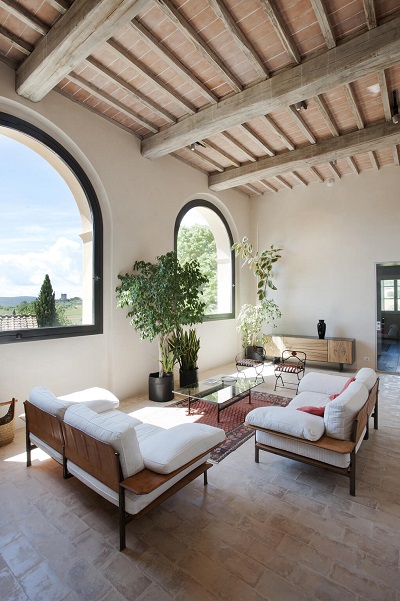
Are you interested applying this simple living room interior? If so, you are in a good timing to take it as your inspiration way to create your own living room appearance. If you want to see other designs, just visit and check here. Have a nice day!
