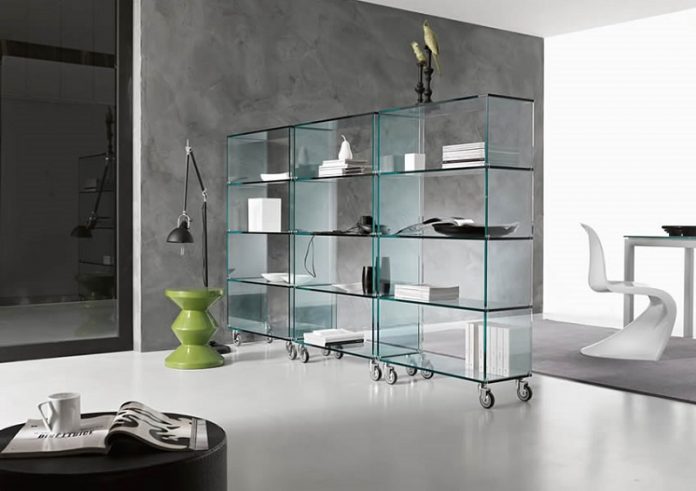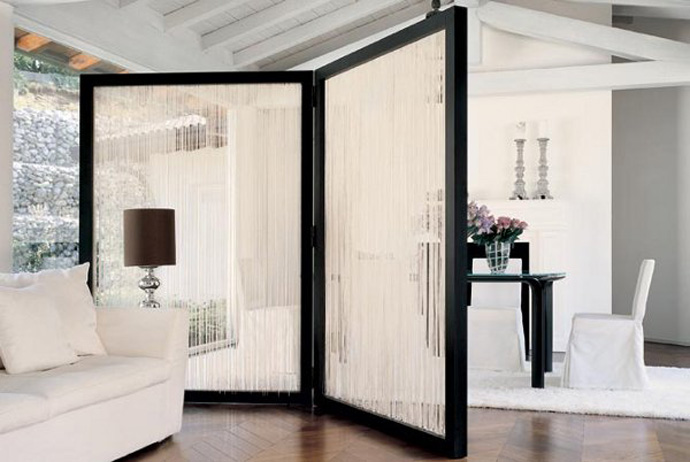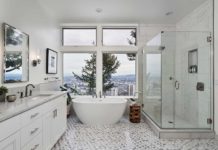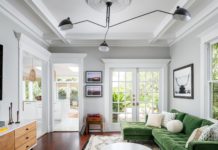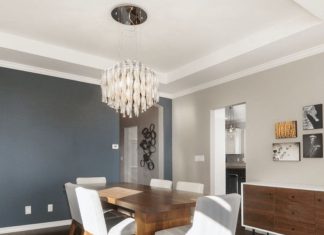Back in the day, rooms were divided by walls. Kitchen, dining rooms and living rooms were usually in different areas, so people didn’t have to work around open plan arrangements. Nowadays, the consumer wants openness in their spaces. Families want to be able to connect, even while there are meals being cooked in the kitchen. Open plan living is what people have come to expect, but it’s not always an easy thing to do when you’re living in a smaller apartment and you have to get multiple uses out of a single area. Luckily, there are many great tricks you can use to create an open plan space that fulfils all your needs, looks really stylish and isn’t going to be overcrowded. Here are a few.
Strategic Painting
Having different paint colors doesn’t have to make your home look like a circus. Tastefully placed painted walls or panels of paint can be very effective for defining your space and helping your space feel like 3 or 4 spaces in one. If you’ve com©e across homes where one wall is blue and the rest are white, that’s the strategy they are employing. It makes you feel like you’re stepping into a completely different space without having to put a wall in. The contrast makes a specific part of your room pop and paired with the right decor, you have the perfect multi-use space. So if you’re thinking of using this strategy to get more use out of your space, you can make it a DIY job and find the paint color you want and get to painting. Or you can just hire some great professional painters who will do the job quickly and easily without you breaking the bank.
Room Dividing Furniture
Another effective way to define an open space and create a room with multiple uses is to employ the use of furniture that breaks up a room. If you have a long open plan living space, you could, for example get a shelf like this used as a room divider, decorated with books and ornaments to make it look stylish. The good thing about the bookshelf is that it’s still open enough to let the light in so it won’t make the space look smaller. Pro-tip: the darker the wood, the less open and airy it makes your space seem so always go with lighter colors. You can also use a sofa table behind a couch to divide up a larger space. Placed in this way, you not only have storage but you have something that serves as a wall and a line between spaces.
Rugs
Area rugs are a tried and tested way to define different spaces in your home. A rug in your TV room that unifies all the furniture will quickly show the different parts of the room. The same goes for a rug in your dining area. It’s an easy way to mark out different zones in your house and give the appearance of multiple rooms in one space.
Glass Furniture
When you have small space, the use of a lot of furniture will only make it look smaller and more cluttered. That’s a challenge when you need a dining space, an entryway and an entertainment space. One way you can solve this problem is through the use of glass furniture or other clear materials. You can do this for dining chairs and tables, coffee tables and side tables. This means your space won’t be overpowered, and you will still have a defined space, but it almost looks like it’s not there, and just like that you have a spacious room where space is used well.
Conclusion
Nowadays, a lot of people live in smaller apartments and it wouldn’t make sense to try and cram the furniture of 5 rooms into one. So that means we have to get really smart with the pieces of furniture we use and know how to place them, so that your spaces are actually functional. This usually means that less is a lot more. The last thing you need is a space filled with lots of stuff but you can’t freely move through it.
Are you looking for a way to turn one space into multiple use spaces? It’s actually pretty easy to do when you have the right strategies, tools and pieces. Don’t be afraid to experiment and transform your space.
