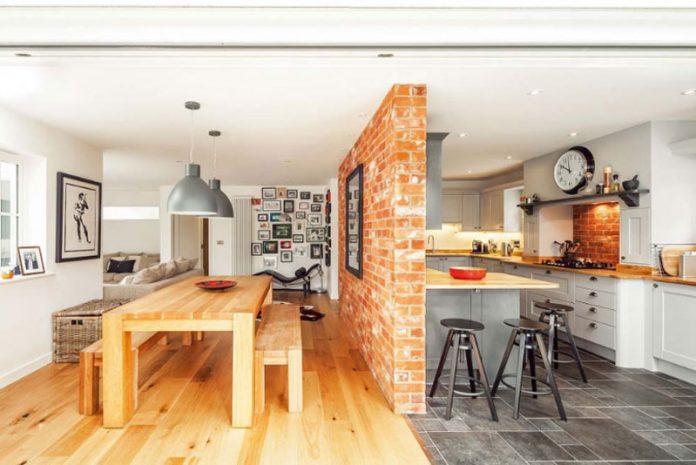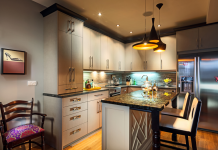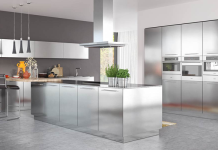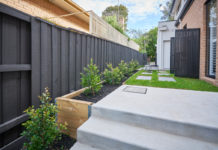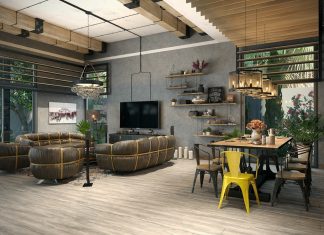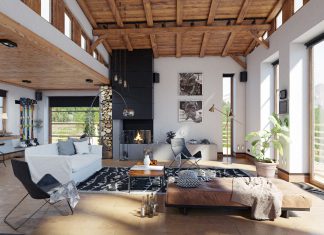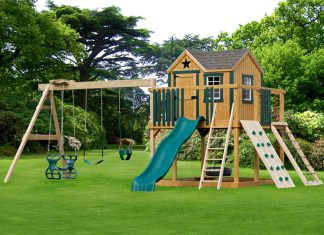Roohome.com – Do you have a very spacious kitchen? If so, you can use a little space in the kitchen to become a big kitchen-dinner. With this, you have created a comfortable and fitting room to gather with your family and friends.
If you are interested in applying kitchen-dinner to your house. Here we have provided Fabulous Tips to Create The Kitchen Dinner Design you can follow. So, let’s check it out!
Determine the Form of the Kitchen Diner itself
In arranging a room, of course, special knowledge is needed. There are two forms of arrangement in the kitchen diner:
- Square or Rectangular
- L-shaped arrangement
To optimize the room, square or rectangular is highly recommended. This one arrangement can leave a lot of space in the room so the room will feel relieved. The use of square or rectangular arrangements also makes furniture and other items well ordered.
If the room is L-shaped, why not use an L-shaped arrangement instead? The L-shaped arrangement is also no less interesting than a square or rectangular arrangement. This type of arrangement is rarely used because not all houses are L-shaped.
Play on Room Scheme Lighting
Lighting is one of the factors that influence the appearance of a room. To create an aesthetic space, you can play on the lighting scheme.
Placing light at several points in the room makes the room look beautiful. The classy impression seems to have covered the entire kitchen diner.
The chandeliers in the kitchen diner make this room look much more attractive. The use of different forms of hanging lamps seems to tell us which kitchen and dining room.
Presenting The Natural Lighting
The presence of natural lighting in the room is very important for the comfort or appearance of the room itself. So that applying open concept can be your choice.
There are two important things that need to be applied to the open diner kitchen concept:
- Big window or ceiling to floor window
- Glassdoor
By using natural light, the kitchen diner will feel more spacious and fresh. Naunsa warmly enveloped the whole room to make the room feel so comfortable.
Give A Touch of Natural to The Wall
Bringing a natural sensation into the room will make the room feel more fresh and soothing. The use of wood, natural stone, or brick makes the kitchen dining room look very attractive. Sunlight entering through the window and glass door will provide natural effects on these three elements.
Don’t Forget to Pay Attention to The Floor
Floors are also things to consider. The floor is one aspect that greatly affects the appearance of a room. Not only that, but the nuances formed in the room itself are also created from what type of floor is used.
There are various types of floors that can be used in kitchen diners:
- Wooden floor
- Ceramics floor
- Granite floor
- Marble floor
You can choose one of these four types of floors. Wooden flooring is a type of floor that is highly recommended for kitchen diners.
