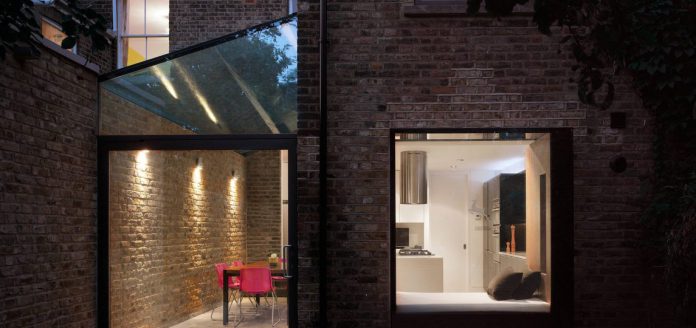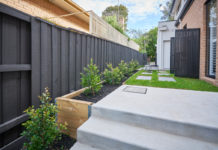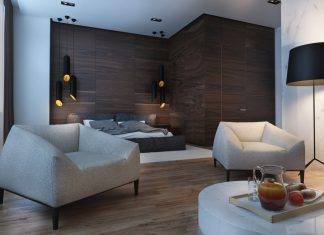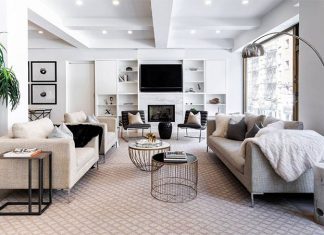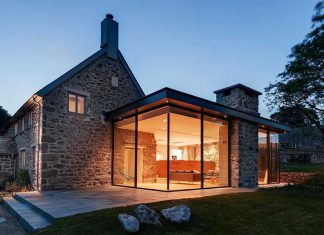Architects design rooms with many kinds of windows. Sometimes, to bring more natural light into a room on an upper floor, they add oriel windows.
Oriel windows are a set of projecting windows arranged together in a bay to protrude from a building’s face on an upper floor. They extend a room’s interior space and allow more light to reach it.
Oriel Window Characteristics
A building may have a series of oriel windows on upper floors, one on top of another, but they do not touch the ground. This is what makes them different from bay windows, which do touch the ground, and are only located on a first floor room. Often rectangular or semi-hexagonal in shape, oriel windows are usually supported underneath by a bracket or corbel of wood, stone, or masonry. A corbel is a support shaped like a squat cone, smaller at the bottom and wider at the top.
In the olden days, this style of window was often seen in inns and guest houses and gave the owner the opportunity to charge more money for the rental of the bedrooms, if they had a view. The increase in bedroom rent is still carried out today by hotels and guest houses, offering a sea view rather than an inland view.
Modern day Oriel bay windows have been introduced into ground floor rooms and still offer the same viewing advantage, whether it is seeing more of the garden or enjoying a view from the home.
If you are thinking of fitting new windows that keep the heat in and the cold out, always investigate your options and ensure that the features that you would like are available in the style and design of the window you have chosen.
Windows and doors are considered a major investment for our homes, so making the right choice is important. If you are unsure what window style suites your home, take a look at the properties around you and see what styles and colours suit similar properties to yours. Or ask an experts from Oriel-Window for their advice, they will always be pleased to help you make the right choice.
