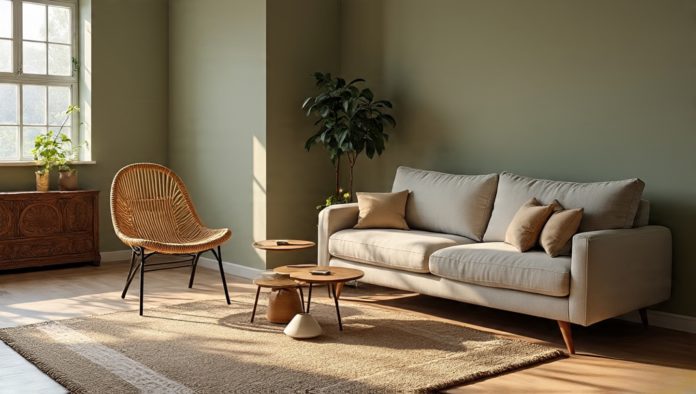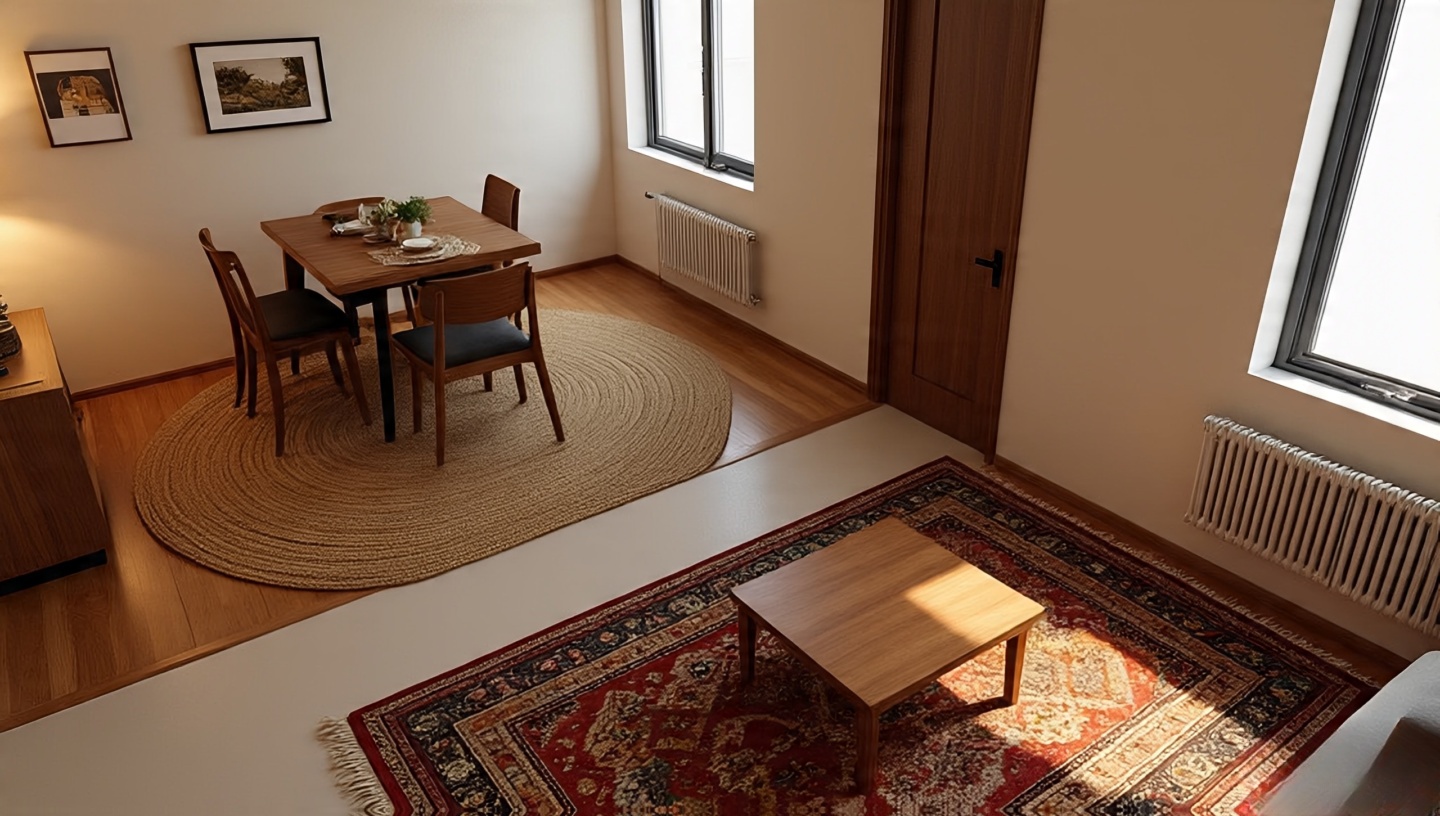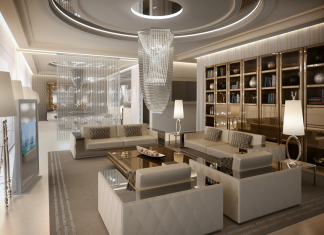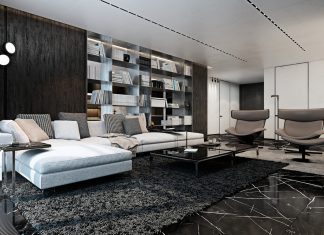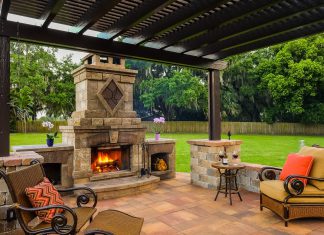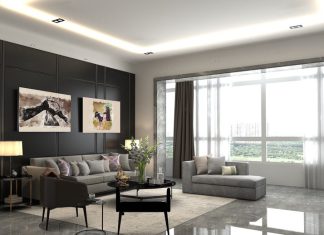Roohome.com – When I first stepped into my own 38-square-meter city apartment, I felt the walls press in like a curious crowd. I loved Bohemian interiors the layered rugs, the scent of worn leather, the stories each piece of furniture told but how could all that fit without turning the place into a dusty storage unit? Over three decades of practice, I’ve discovered that small-space Boho is less about the quantity of furniture and more about the choreography of space. It’s a design dance where every item moves with purpose and the pauses the negative spaces play their own quiet music.
This guide distills what I’ve learned as an architect and a lifelong Boho enthusiast: from precise dimensions for walkways to the way light can spill across rattan and make a room feel twice its size. Whether you rent a studio or own a tiny cottage, these principles will help you create a home that feels expansive, personal, and alive.
1. Flow First, Furniture Second
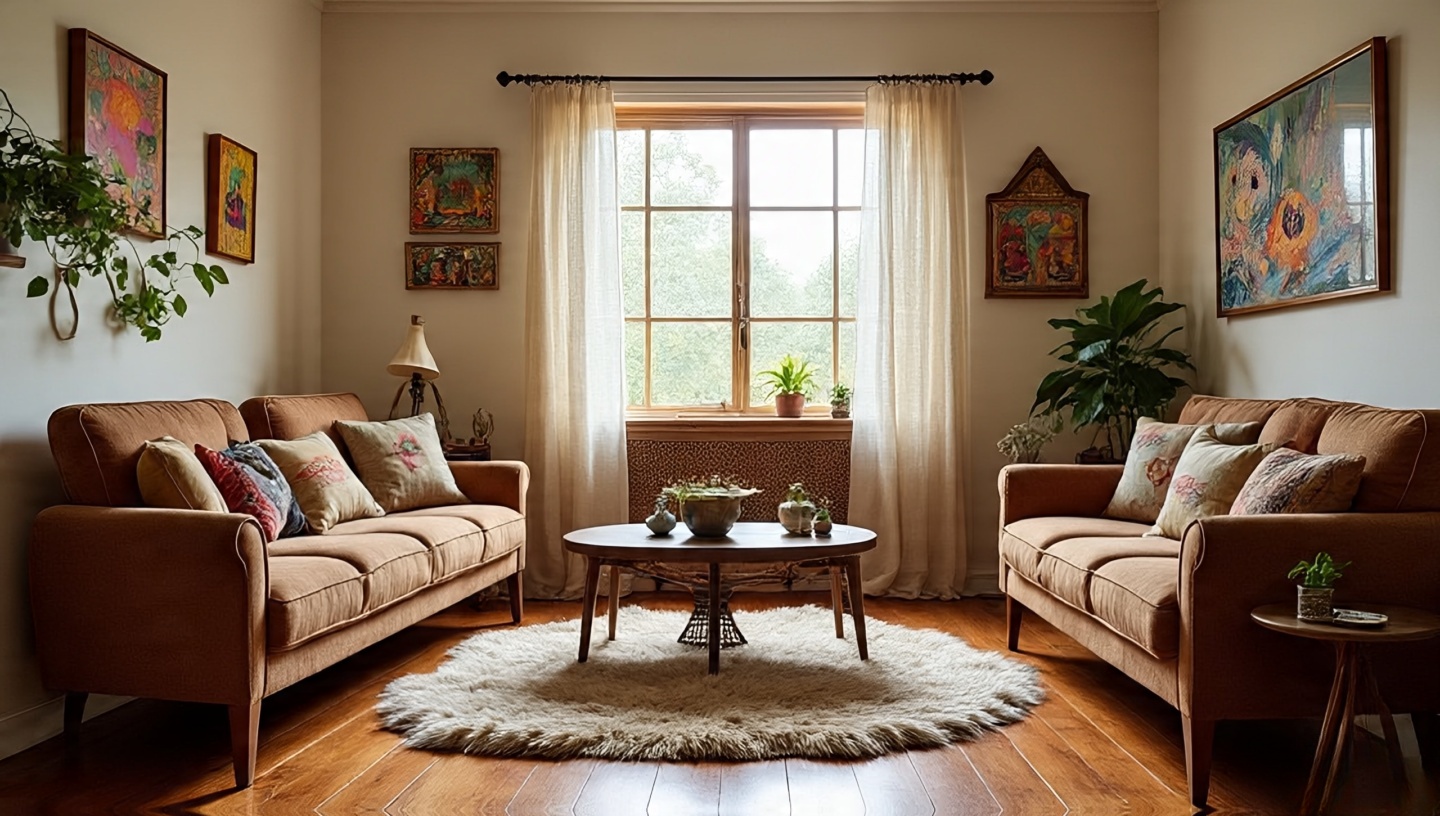
Dimensions & Clearances
- Maintain at least 60–75 cm of continuous walkway between major pieces.
- Door swings require a minimum 80 cm radius avoid placing tall plants or lamps in that arc.
Common Mistake & Fix
Mistake: Lining furniture flush against walls, leaving a tight corridor in the center. Fix: Float key pieces a few centimeters from the wall to create depth and easier movement.
Designer’s Note: I once rearranged a living room at midnight just to straighten a traffic path. The next morning, the client swore the space had grown overnight.
Image idea: Overhead floor plan sketch showing clear circulation paths through a compact living-dining area.
2. Scale Isn’t Size It’s Visual Weight
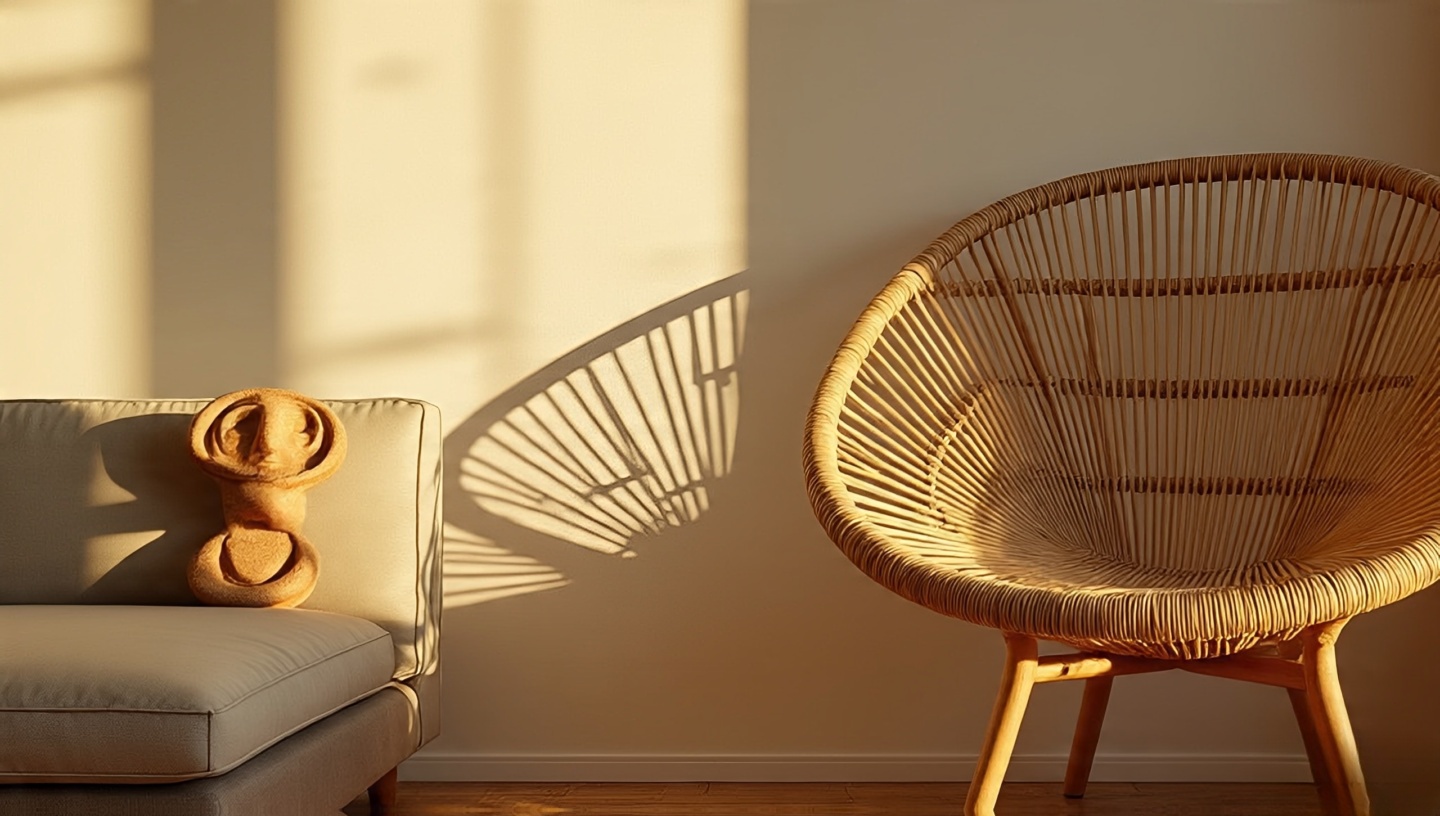
Materials & Finishes
Choose pieces with slender legs or open weaves rattan, cane, or slim steel so light filters through and the eye keeps moving.
Budget Tip
A sculptural vintage chair from a flea market often costs less than a new bulky sofa and becomes an instant focal point.
Image idea: Close-up of a lightweight rattan armchair casting patterned shadows on a pale wall.
3. Negative Space: Your Invisible Asset
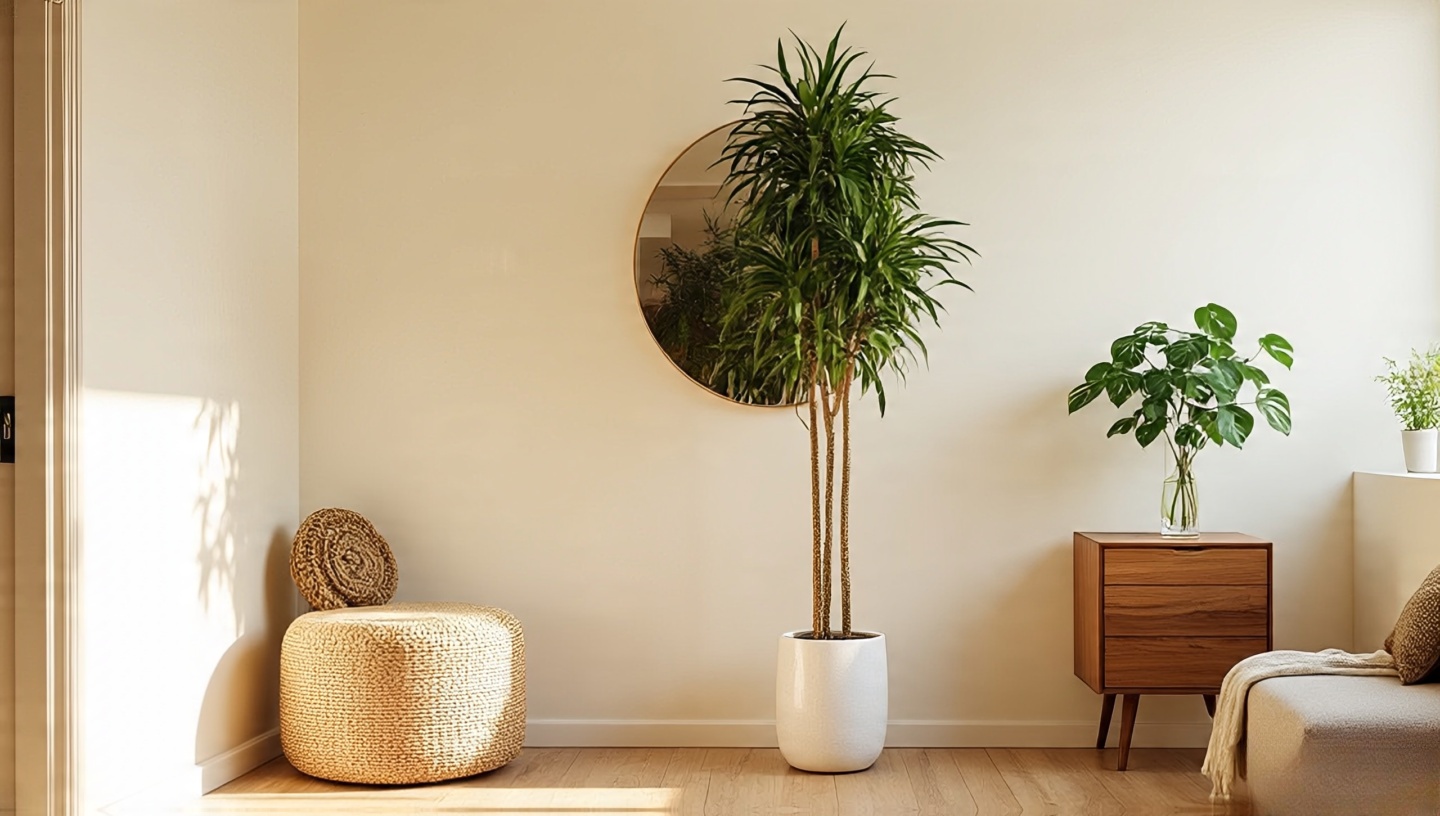
Installation & Sequencing
- Place the largest item first (sofa, bed), then add secondary pieces only if they don’t interrupt circulation.
- Leave at least 15 cm gaps between tall items to define silhouettes.
Common Mistake & Fix
Mistake: Filling every wall with shelves. Fix: Reserve one bare wall as a “visual exhale,” perhaps with a single statement art piece.
Image idea: Sunlit corner with a single plant and empty floor, highlighting negative space.
4. Sensory Layers That Expand Perception
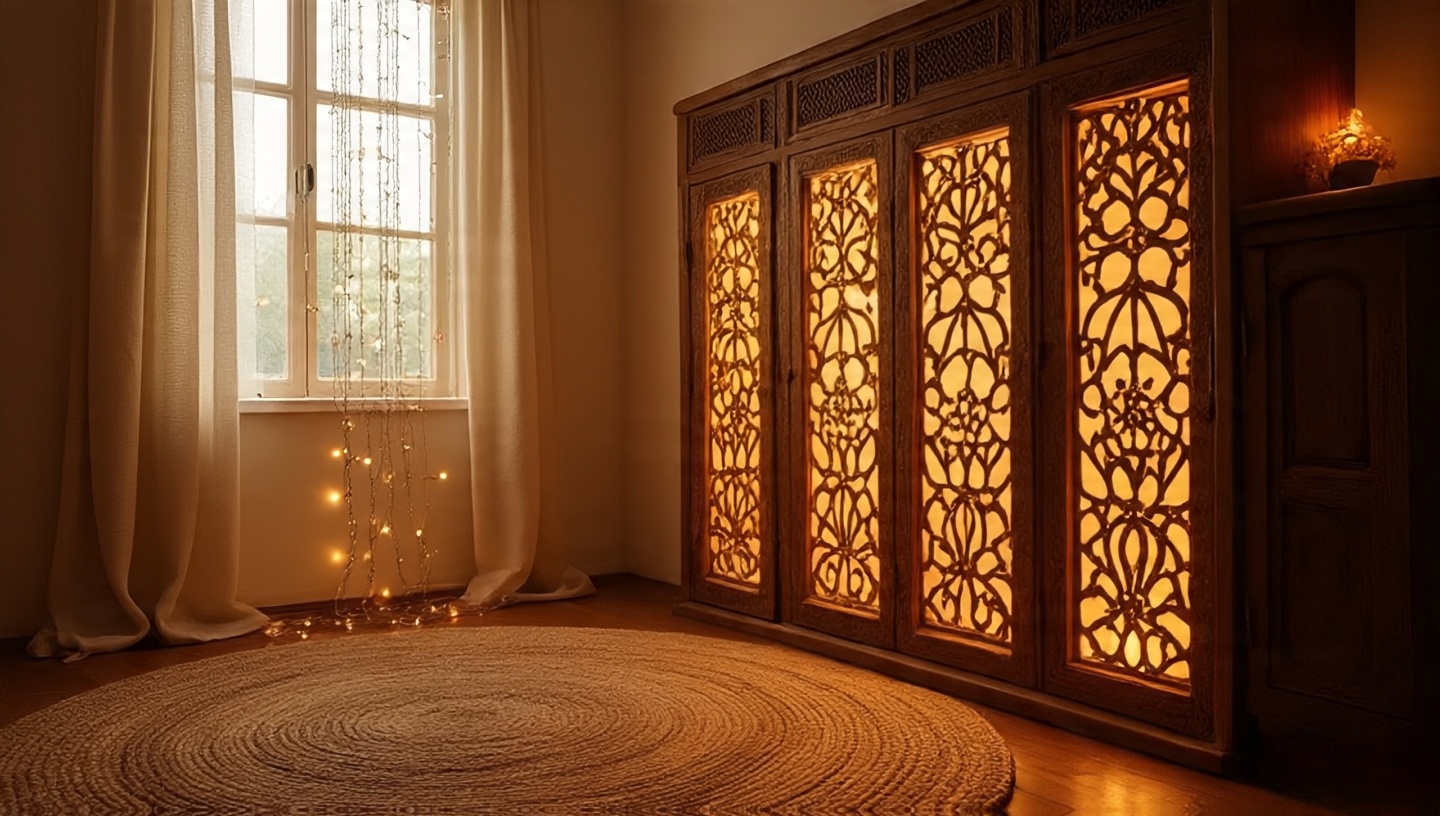
Lighting Framework
- Combine ambient (warm LED strips), task (adjustable wall sconces), and accent (fairy lights) to create visual depth.
- Avoid overhead glare; bounce light off pale walls for a gentle glow.
Image idea: Warmly lit Boho living room with layered rugs and string lights hidden behind a carved wood panel.
5. Color Strategy: Whisper Walls, Singing Textiles
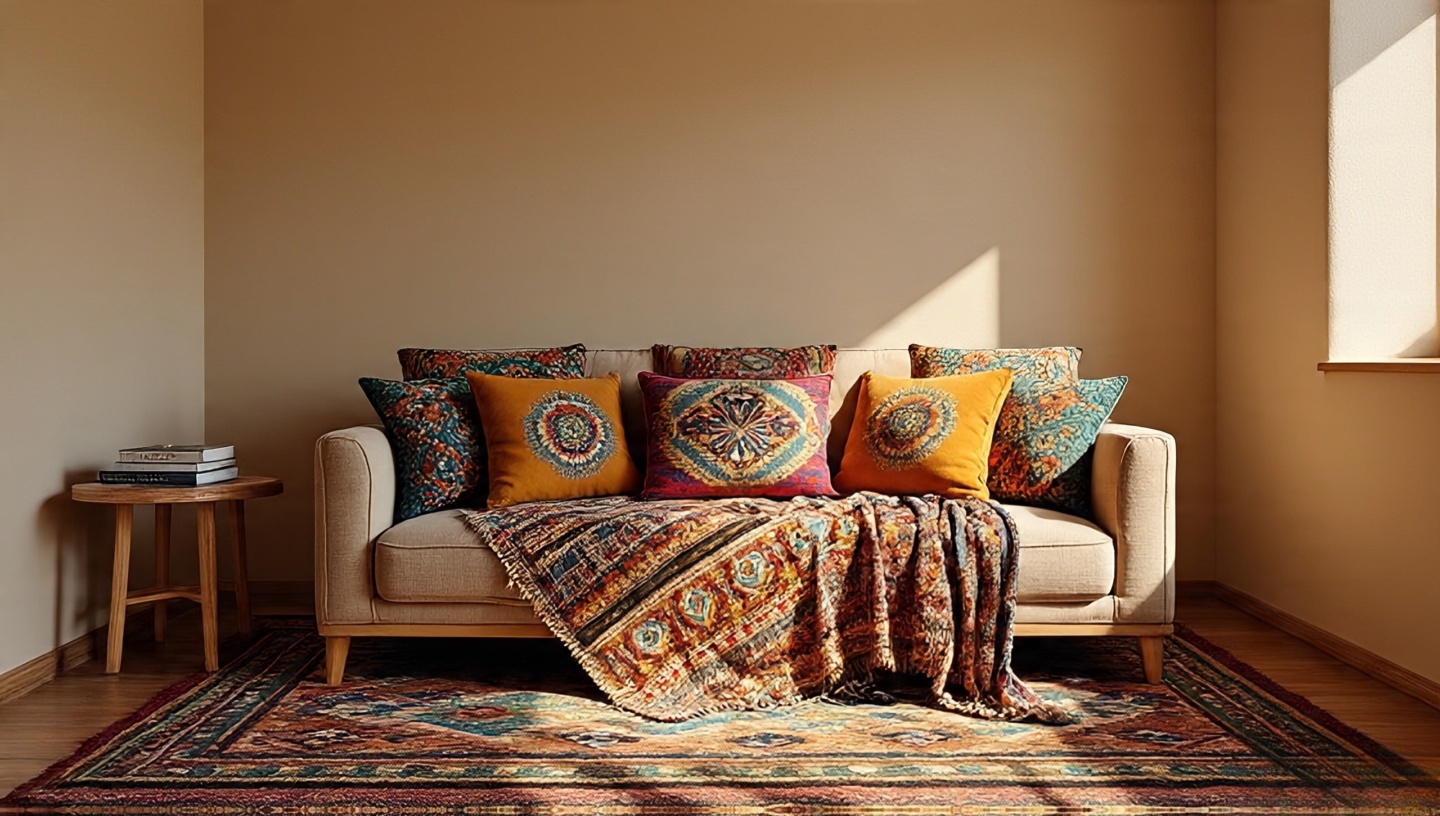
Common Mistake & Fix
Mistake: Dark accent walls in already dim spaces. Fix: Use deep color only in well-lit niches or on removable panels.
6. Multi-Use Furniture for Agile Living
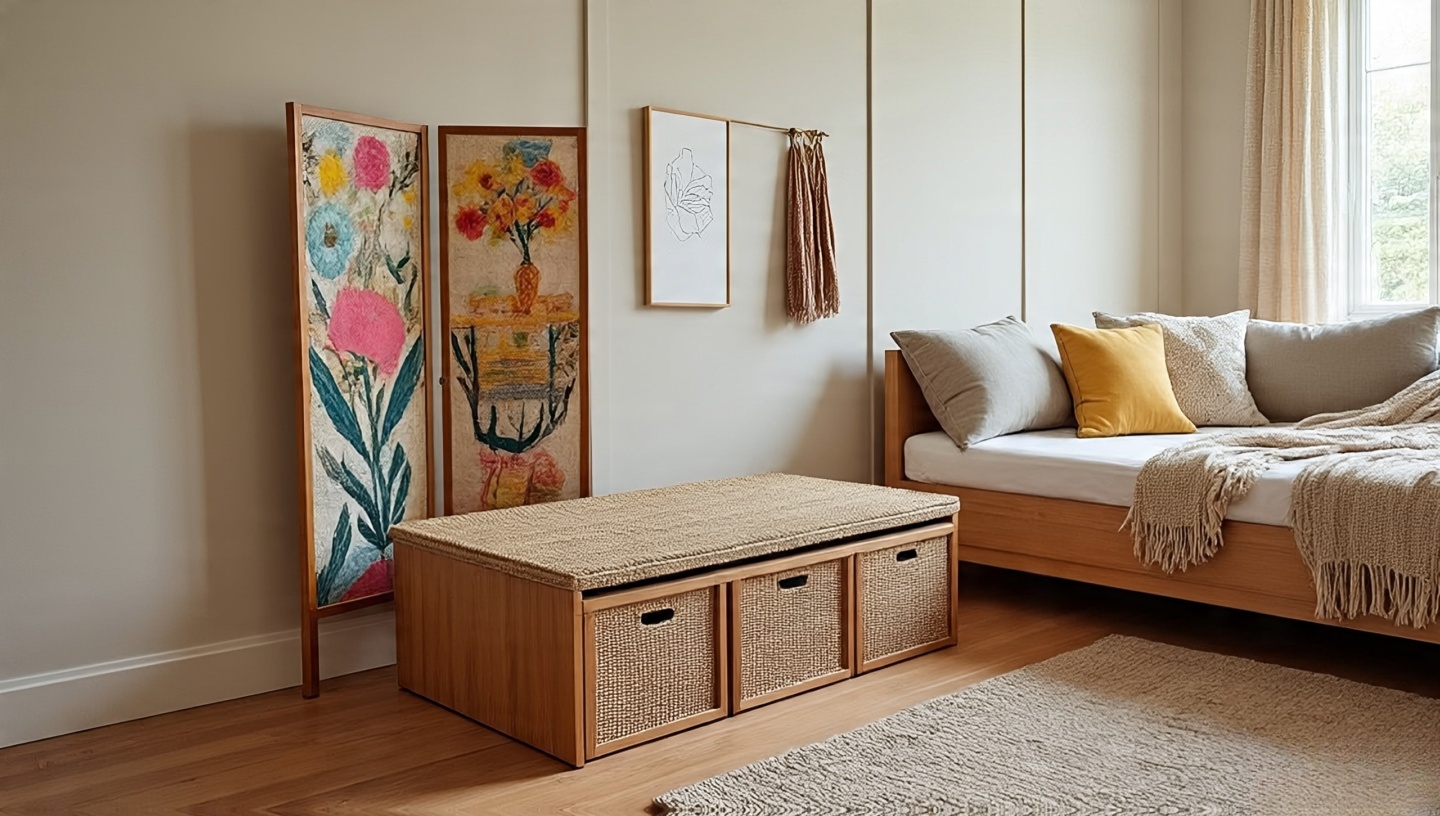
Decision Matrix
- Storage + Seating: Benches with lift-up lids.
- Guest Ready: Daybeds with hidden drawers.
- Flexible Zones: Folding screens for temporary separation.
Image idea: Bench with woven top lifted to reveal hidden blanket storage.
7. Plants as Living Architecture
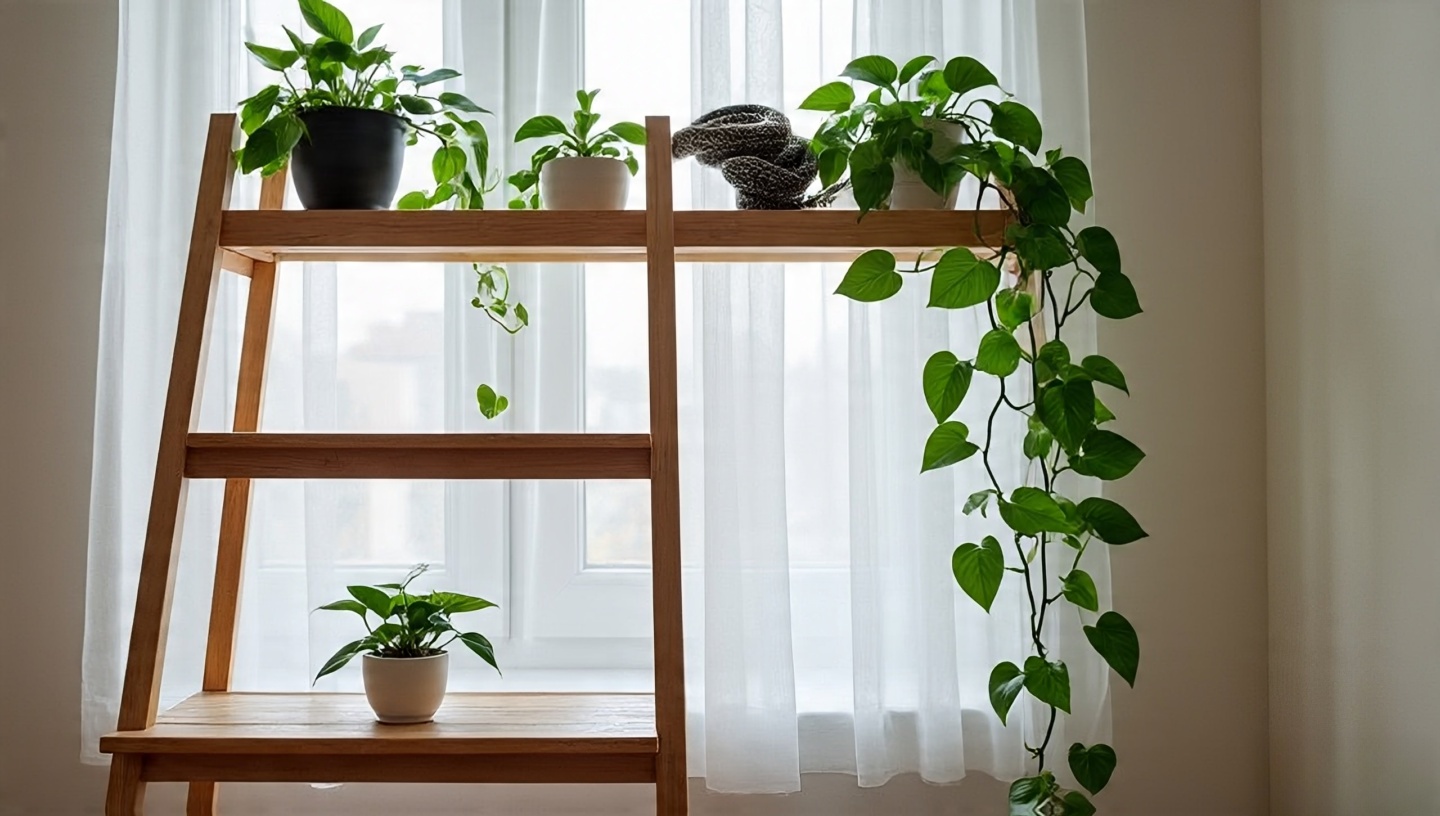
Climate Considerations
- High-humidity regions: choose hardy pothos or philodendron.
- Dry climates: succulents and snake plants thrive with minimal watering.
Group by light needs to simplify care. A ladder shelf with trailing vines can frame a window like living curtains.
Image idea: Tall fiddle-leaf fig next to a window with sheer curtains fluttering.
8. Mixing Old and New Without Chaos
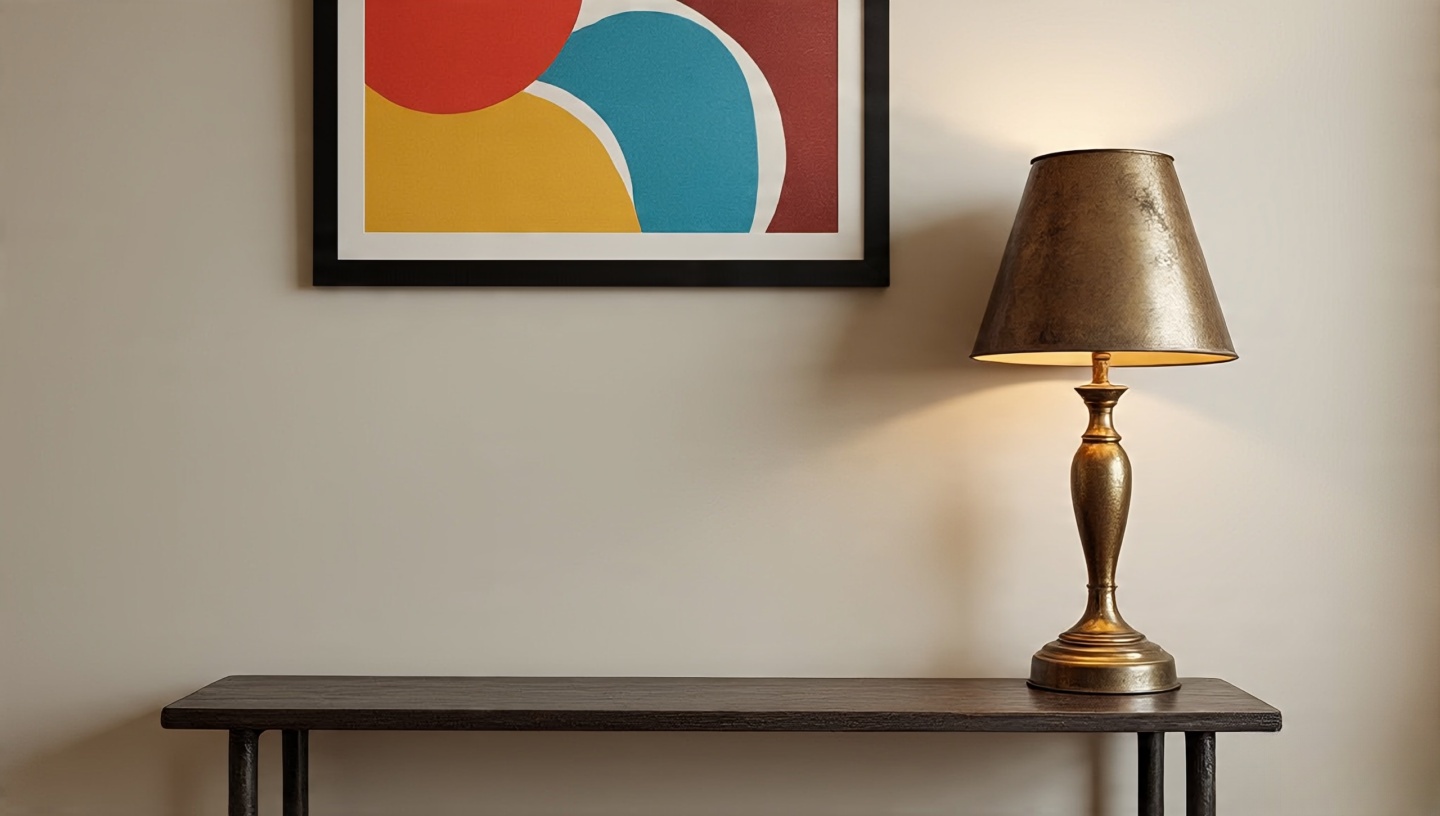
Cost & Value
Vintage often costs less than mass-market reproductions and ages gracefully. Just inspect joints and finishes for hidden repairs.
9. Layout Tricks & Zoning
- Define areas with layered rugs one for lounging, another for dining.
- Place key furniture on the diagonal to soften rectangular rooms.
- Use low-profile seating to exaggerate ceiling height.
More layout inspiration is in this furniture layout guide.
Image idea: Overhead view of a studio apartment showing distinct rug zones.
10. Art, Accessories, and Editing Gracefully
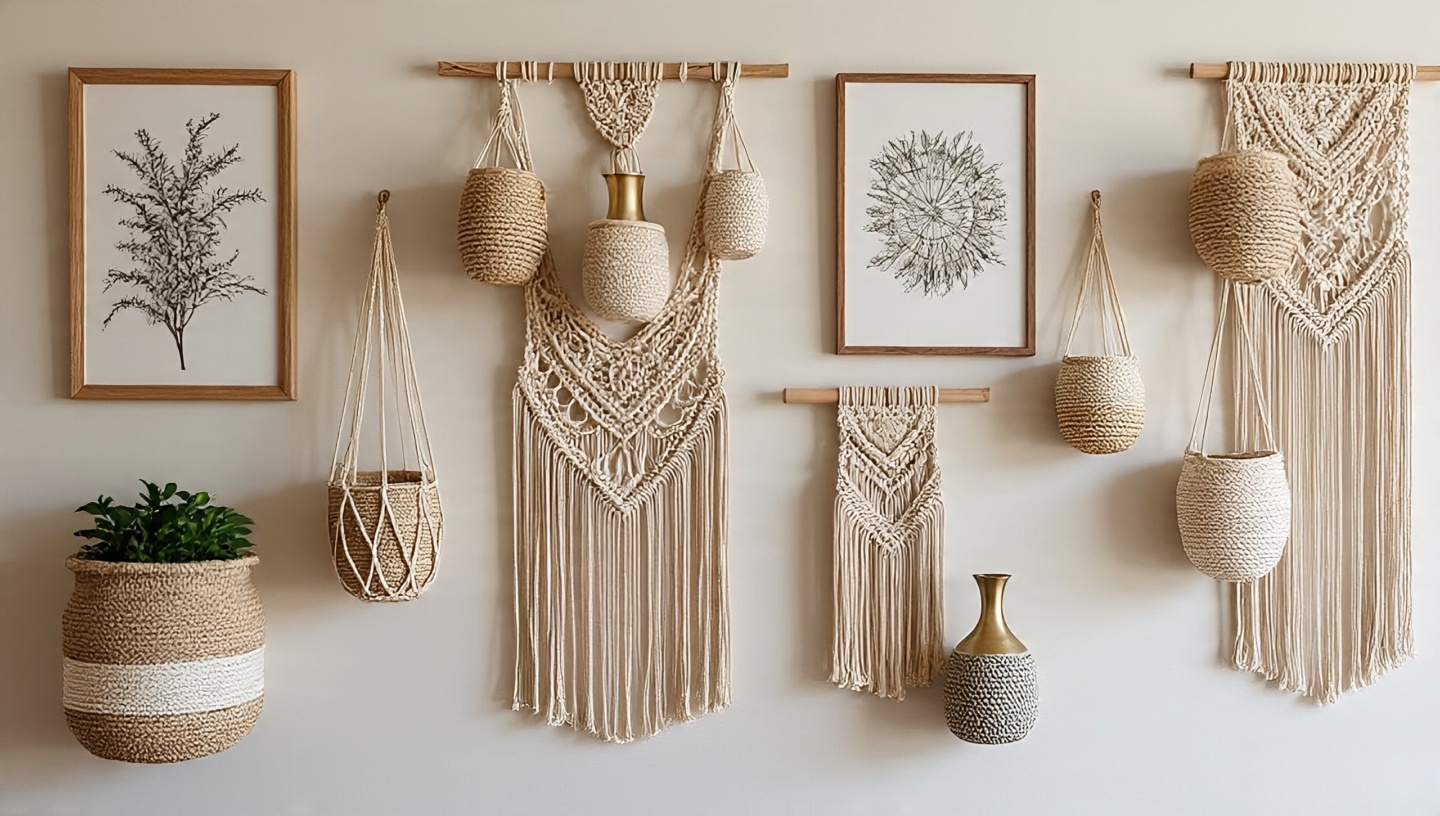
Designer’s Note
I’ve watched rooms “exhale” when just one crowded shelf was cleared. Sometimes less truly is more.
Mini FAQ
- Q: How much clearance should I leave around a coffee table? A: 45–50 cm for leg comfort and circulation.
- Q: Best rug size for a 3×4 m living area? A: At least 2×3 m to anchor seating while revealing 20–30 cm of floor around the edges.
- Q: Can I mix five different wood tones? A: Yes, if you repeat each tone at least twice to create balance.
Closing Checklist
- Mark clear 60 cm circulation paths before buying furniture.
- Choose one statement piece and keep supporting items visually light.
- Reserve at least one negative-space wall for calm.
- Layer sensory elements sound, scent, texture to expand perception.
- Edit regularly; if you don’t miss it, release it.
Light a candle tonight, slide your sofa a few inches, and listen. A room will tell you when it’s right.
