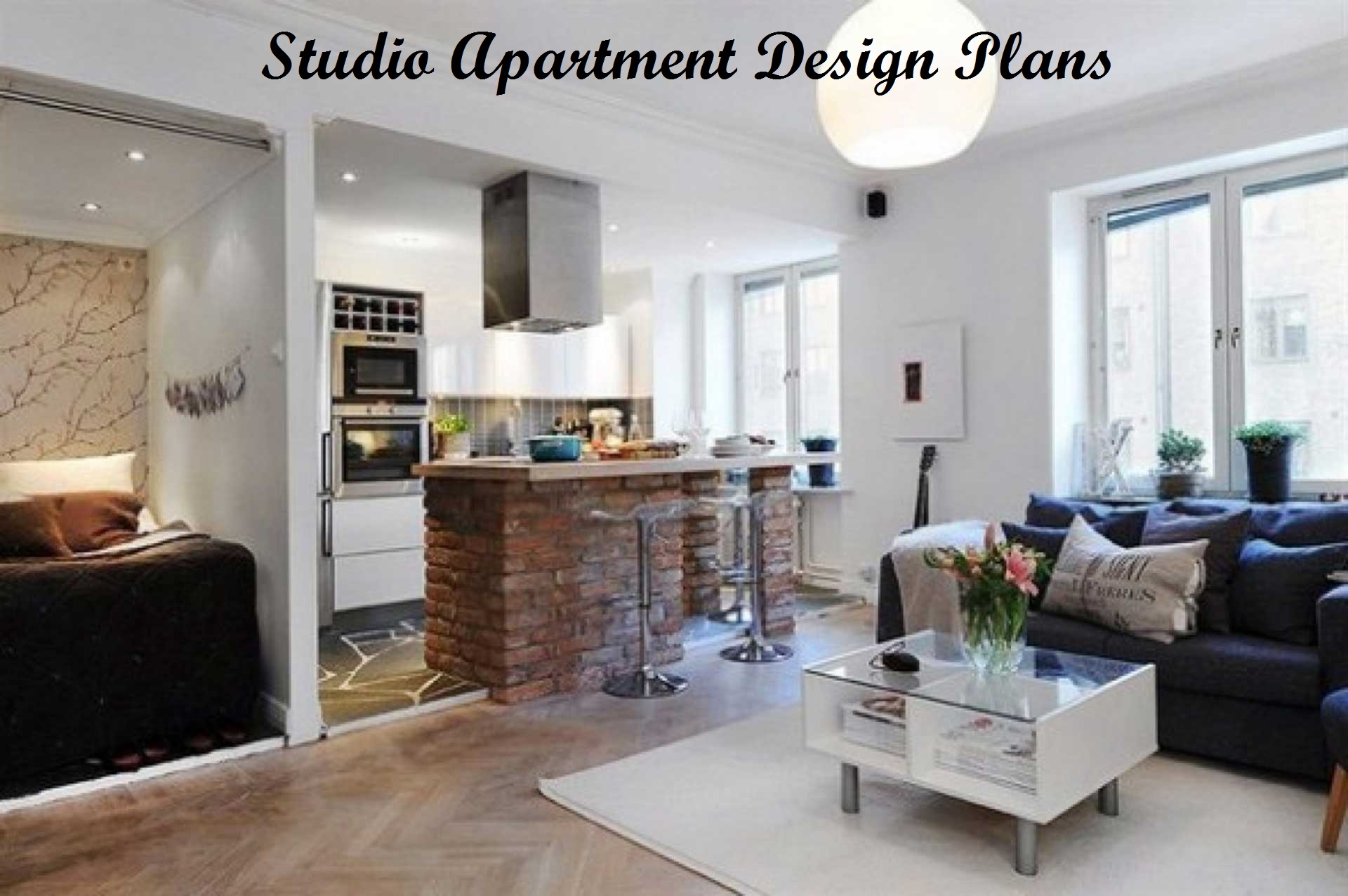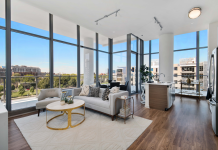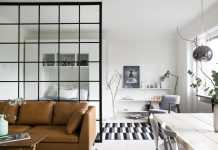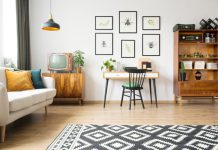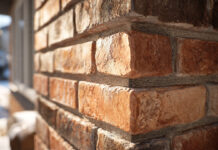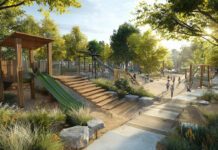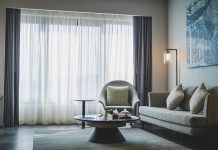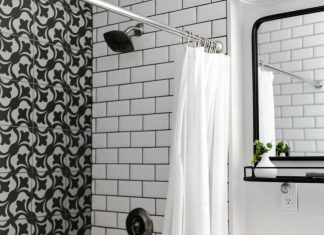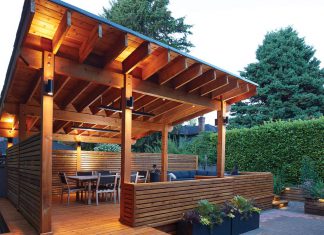Having an apartment is just the same as having a house. We also need to arrange our dwelling and everything inside it not only the concept, design, furniture, and decorations but also the room placement that is very important. And we are here to provide you some of the apartment design plans which will give you a hand in making a plan to make or rearrange your apartment. Below here, we have given 3 design plan examples for a studio apartment.
Studio Apartment Design Plans
Firstly, we will discuss the design plans for the small space apartment. The design plans below will make your small dwelling space become more spacious. If your current apartment is too narrow and has no space left even just too put small furniture or the other things, these examples would be a perfect reference for you.
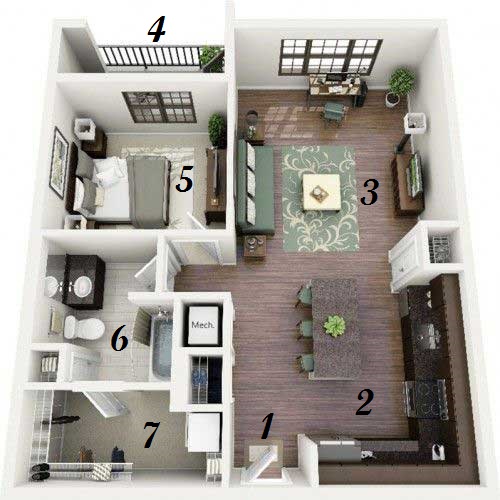
The first design already shows you how big this apartment looks like although actually, it is just a small apartment which is not even bigger than a living room of a luxurious house out there.
When we enter the apartment, we already can see the kitchen which becomes one with the dining room and next to the living room as well. This could save more space rather than make a partition for every room which can make the room looks narrow.
Then, your wardrobe has its own room where you can place all of your clothing things such as clothes, pants, shoes, and etc in one place. So, it looks neater and makes your bedroom become more spacious.
And the last, there is a bathroom between the bedroom and the wardrobe room, and it is connected straight to the wardrobe room so we can immediately change our clothes after we take a bath.
Note:
- Entry door.
- Kitchen and dining room.
- Living room.
- Balcony.
- Bedroom.
- Bathroom.
- Wardrobe room.
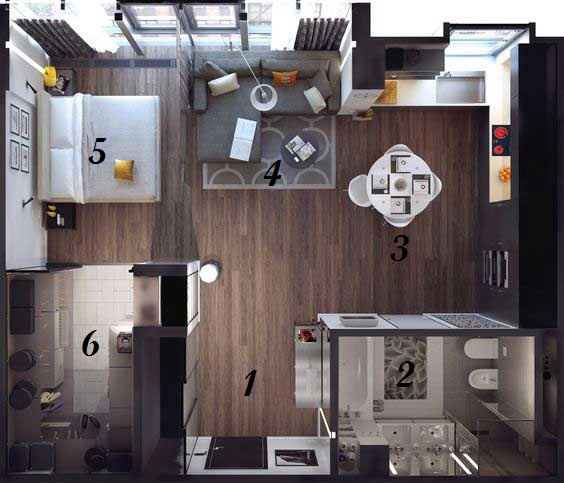
In this second example, we can see a lot of differences with the first one above. The entrance door is in the middle and has a small aisle before we enter the other rooms in the apartment.
On the right, there is a bathroom which is quite bigger than the first example. And we can see that the bathroom in this design uses a shower rather than a bathtub to make the bathroom looks more spacious.
Then, when we enter the main room, we will see the living room in the middle is flanked by the kitchen/dining room on the right and the bedroom on the left. And there is no such wall that separates those rooms. But, you can use a wall screen to cover up or separates your bedroom if you do not want it separates by the cement wall.
The last room is the wardrobe room which looks like an aisle on the left side of the entrance door and next to the bedroom. So, when we are about to change our clothes we can simply change it there.
Note:
- Entrance door.
- Bathroom.
- Kitchen and dining room.
- Living room.
- Bedroom.
- Wardrobe room.
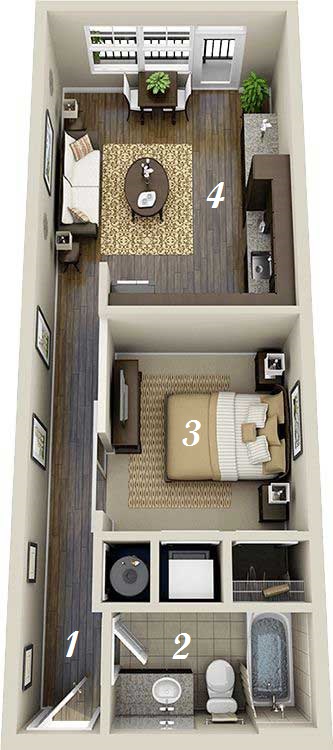
This is the last design plan for today. The design plan above is for the people who have a rectangular apartment like the example above. As we know, an apartment with a shape like this often has a quite small width although the length is sufficient.
The first room is an aisle which connected to every room in the apartment. There is a bathroom next to the entry door which is not too big but comfortable enough for taking a bath.
The next is the bedroom in a medium size with a small wardrobe room and another small room to keep your stuff or small things. There are not many items of furniture in this room as it aims to make the bedroom looks spacious.
And the fourth room which is the last room of this apartment design plan is the living room, dining room, and kitchen which is made into one. The dining room is made as minimal as possible to leave more space for the living room and the kitchen.
Note:
- Entrance door and aisle.
- Bathroom.
- Bedroom.
- Kitchen, living room, and dining room.
Final Words
Now, let us choose one of those apartment design plans. We are sure that you get a lot of inspiration after seeing this article. Hopefully, it is really inspired you all and help you to build your dream apartment.
