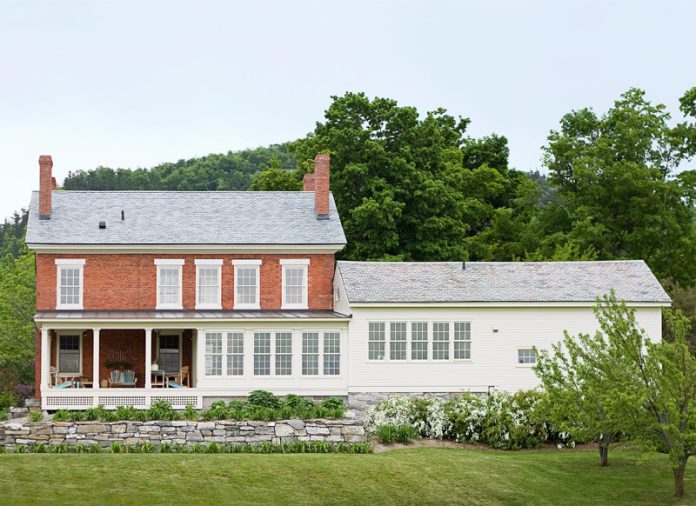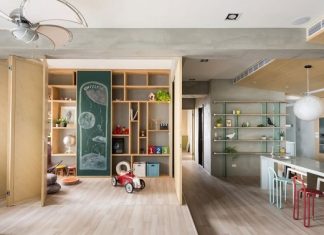When adding a higher story to your home, you are changing the structure of your home. As such, adding a second story to any single floor layout property is never an easy thing. Construction requires a lot of planning, preparation, and proper work.
Unless you don’t want the property to last long, deliberate beforehand about big structural home decisions. It can save you tons of money from potential destruction, gradual degradation, and safety hazards.
One of the most common second-floor additions is adding a top layer to the garage. Remember, the garage is another part of the house that can be connected or disconnected from the main floor plan. It’s best to consult with professionals first before adding an upper garage floor. Moreover, you should contact a garage door repair company to help you out throughout the process.
Roof removal: starting the second story from scratch
The most common pathway to building the second floor is reduction. For typical single-floor homes, the roof structures frame the top portion of the space. The only way to build over for another floor is to remove the roof or reduce the roof cover.
Roof removal or reduction is also most common for a house that has ranch style. For more contemporary designs, roofs may be flat, which makes it simpler to build over. Modern architecture paved the way for more roofing styles and installations. It’s best to contact professionals first.
After consulting with contractors and getting the necessary services. First, plan and prepare to rip off the roof first. Then, clean the roof beforehand and inspect for any existing issues. Lastly, once the construction team is with you, discuss the second-floor design and layout.
Modular designs are popular additions to the existing structure
Roof removal and reduction are some of the ways to prep house structures for second floors. However, there are other ways to add a second floor. You don’t always need to start from scratch, even if it’s the most common route.
Pre-made second floors are available in many manufacturers and construction companies. Modular designs are for easier installation and the addition of another floor space. You may wonder, what is a modular design?
A modular design is a pre-made addition that contractors build beforehand. After removing a part of the roofing structure, contractors add the modular addition to the blank space. It’s like having a plug-in house that contractors install on the second floor.
Modular second floors are cost-effective and save a lot of time as well. It’s a popular choice for many homeowners.
Remember to include the existing garage door installation work
If you’re building over a garage space, there are other things to consider. The garage is usually a more separate structure that focuses on car containment. It’s a more accessible home space from the outside.
Don’t forget to plan with the garage door in mind. Before adding a second floor above the garage, the garage door is a crucial part of the layout. For some garages, the door serves as an informal “wall” support of the space.
If you want to add a second floor, it’s better to double-check the door frame first. If the foundation to the garage is weak, the second floor may fall out. Strengthen the doors first before considering a second floor or close off the garage for good. Avoid misalignment issues after adding the second-floor roof.
Inquire with a Garage Door Repair Company in the area
It’s not difficult to get professional help with building a second story to your home. It’s a normal scenario for services, even garage door companies who only focus on doors to the garage. Since a garage door becomes an integral part of the home foundation, it becomes part of the preparation.
There are garage door repair companies that focus on garage doors. All you need to do is search in the area or consult with your contractor. Often, there are various networks of services that work together to make buildings and property infrastructure work.














