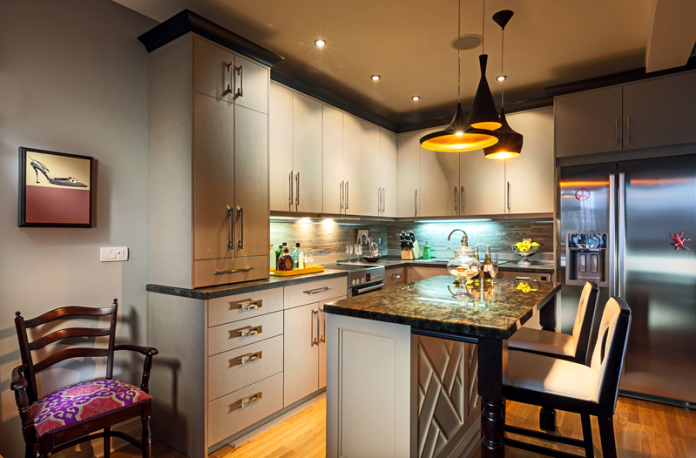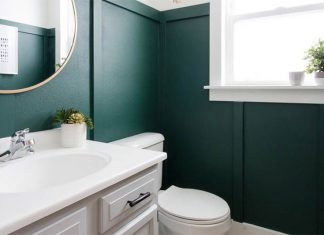Designing a small kitchen comes with its challenges, but with the right strategies, even the most compact spaces can feel open, organized, and inviting. By combining smart storage solutions, multifunctional elements, and stylish design features, you can maximize every inch of your kitchen while maintaining a polished aesthetic. Here, we explore practical and creative ways to make the most of small kitchens.
1. Optimize Your Storage
In a small kitchen, storage is everything. The key to an efficient layout is incorporating storage solutions that maximize vertical and horizontal space.
- Vertical Shelving: Use the walls to install open shelves or tall cabinets that go up to the ceiling. This keeps your countertops clear while providing ample storage for utensils and ingredients.
- Pull-Out Cabinets: Sliding shelves or pull-out pantry cabinets make it easy to access items stored deep inside.
- Hidden Storage: Install drawers in unexpected places, such as under the sink or within the toe-kick space below lower cabinets.
2. Multifunctional Furniture
Every piece of furniture in a small kitchen should serve more than one purpose. This is especially important for those who want to maximize functionality without overcrowding the space.
- Foldable Tables: Drop-leaf or folding tables provide extra prep or dining space when needed and can be tucked away when not in use.
- Kitchen Islands: Compact islands with built-in storage and wheels are ideal for creating a flexible workspace.
- Seating with Storage: Opt for stools or benches with built-in compartments for storing linens or small appliances.
3. Focus on Smart Appliances
Compact or multifunctional appliances are a game-changer for small kitchens. They provide the functionality of full-sized appliances while saving precious space.
- Under-Counter Refrigerators: These smaller refrigerators free up upper cabinet space for other storage needs.
- Combination Appliances: Look for appliances that combine multiple functions, such as convection microwaves or washer-dryer combos.
- Slim-Profile Options: Opt for narrow dishwashers and stovetops that fit into tighter layouts.
4. Light Colors and Reflective Surfaces
The right color palette can make a small kitchen feel larger and more open. Light, neutral tones are ideal for creating an airy atmosphere, while reflective surfaces help bounce light around the space.
- White or Pastel Cabinets: These shades brighten the room and create the illusion of space.
- Glossy Finishes: Use glossy backsplashes or countertops to reflect light and add depth to the room.
- Mirrors: Incorporate mirrored elements into cabinet doors or backsplashes to visually expand the space.
5. Stylish Ventilation Solutions
Ventilation is a critical but often overlooked aspect of kitchen design, especially in small spaces where odors can linger. Modern designs offer compact and stylish options that enhance both form and function. If you’re exploring kitchen range hood ideas, consider slim-profile hoods that fit seamlessly into your design or concealed options that blend with cabinetry. These choices not only improve air quality but also maintain the clean, uncluttered look of your kitchen.
6. Create Zones for Efficiency
Small kitchens can feel crowded if not properly zoned. Dividing the space into functional areas helps improve workflow and minimizes clutter.
- Prep Zone: Dedicate a clear area for chopping and prepping food.
- Cooking Zone: Keep your stovetop, oven, and cooking tools in one easy-to-access spot.
- Cleaning Zone: Ensure the sink and dishwasher are conveniently located to avoid unnecessary movement.
7. Lighting for Depth and Warmth
Lighting can dramatically affect how spacious your kitchen feels. Properly layered lighting ensures the space is functional while creating a welcoming ambiance.
- Under-Cabinet Lighting: Illuminate countertops with LED strips to make tasks easier and enhance the perception of depth.
- Pendant Lights: Choose sleek, compact pendants to add style without overwhelming the space.
- Natural Light: Maximize windows or add a skylight to let in as much natural light as possible.
8. Incorporate Personal Touches
Just because a kitchen is small doesn’t mean it has to lack personality. Add decor and design elements that reflect your style and make the space feel like home.
- Colorful Backsplashes: A vibrant tile pattern can act as a focal point and inject energy into the room.
- Artwork and Greenery: Small framed prints or potted herbs bring life to the space without taking up much room.
- Decorative Hardware: Opt for stylish knobs and pulls to add character to your cabinetry.
9. Vent Hood Ideas for Small Kitchens
In compact kitchens, vent hoods must be both functional and space-conscious. Exploring vent hood ideas such as under-cabinet or downdraft ventilation systems can help maintain airflow without sacrificing design. Additionally, vent hoods with integrated lighting or compact designs ensure they serve dual purposes while keeping the kitchen uncluttered and efficient.
10. Final Thoughts
Maximizing space in a small kitchen requires creativity, careful planning, and smart design choices. By incorporating multifunctional furniture, compact appliances, and stylish ventilation solutions, you can create a kitchen that feels open and inviting despite its size. Whether you’re inspired by innovative kitchen range hood ideas or practical vent hood ideas, these solutions ensure your kitchen is as beautiful as it is functional.















