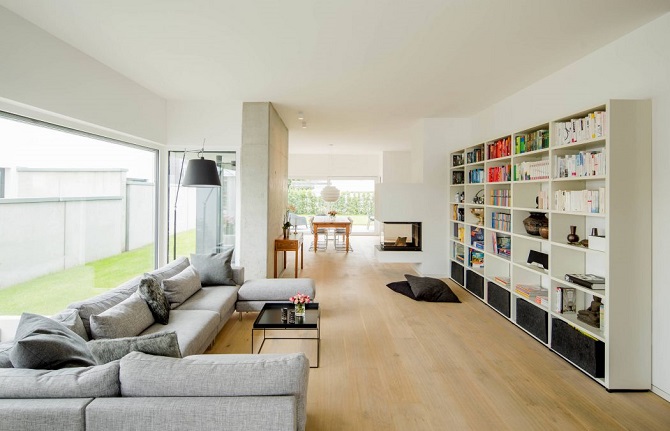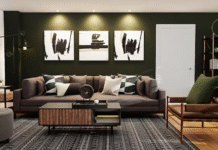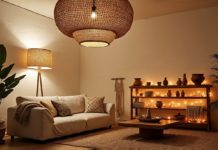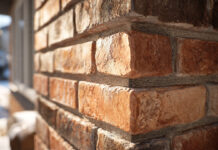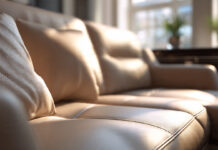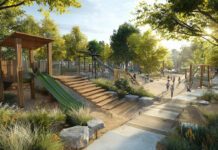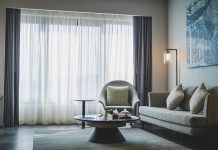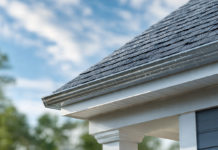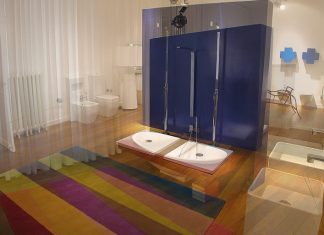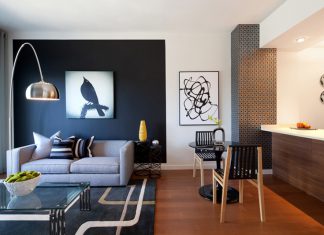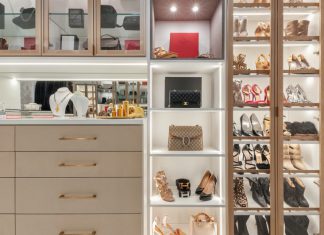Roohome.com – Do you have a two-storey house? Do you want to change its appearance? Well, you are in the right way by looking at a contemporary two-storey house design below. The design is created by an amazing interior designer that pouring modern house design ideas with a creative interior in it. You will not get difficulty anymore in finding the best design for a two-storey house of yours. You will get the inspiration through the design as well. Are you curious? Do not waste your time and here you go!
Contemporary Two-Storey House Design Decorated with Modern House Design Ideas by Ferreira | Verfürth und Partner Architekten
Let us introduce the amazing designer which creates a contemporary two-storey house design below. Ferreira | Verfürth und Partner Architekten. The designer brings a stunning design of house design ideas into your two-storey house. You can spot from the basic color of this contemporary house. It is a combination of a faded khaki and bright white colors. The designer utilizes the use of bright colors in order to embody a wider space of the first floor. Besides that, the designer uses a big window to spread a natural sunlight into the living room in the first floor.
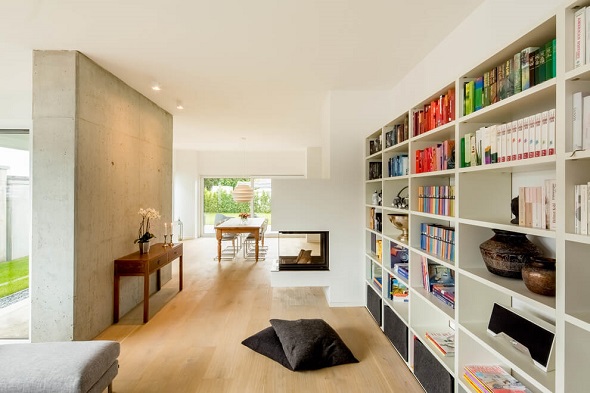
This is an L-shaped floor space which links into the kitchen, beforehand, you see a big bookshelf in the living room which is added by the designer to make the room livable. A gray couch and a black coffee table such a perfect match for the interior. It will be better if you place one display cabinet like the way the designer does. The designer places a wood display cabinet against a big gray wall in the middle of the room. Besides the room looks quite modern, but also has an artistic value.
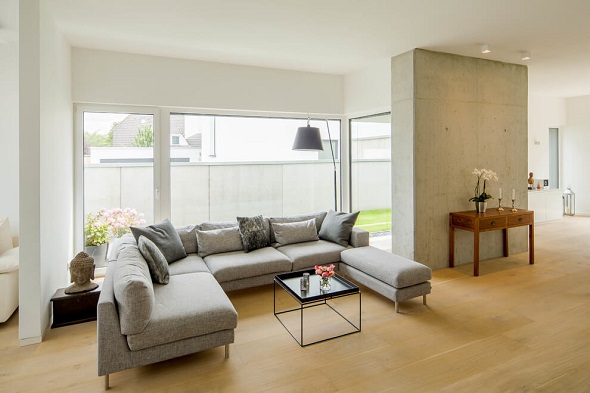
Contemporary Interior Design Applied in The Kitchen and Dining Room
The dining room is placed in the different position after the living room. The designer chooses a wood material for the dining table. The dining table looks as stunning as the color of the kitchen. The kitchen set is decorated with a bright white color. Your kitchen will look wider and cleaner if you can combine the main color with a contemporary interior in it. This concept is one of Ferreira | Verfürth und Partner Architekten’s house design interior which can be applied in the kitchen and dining room.
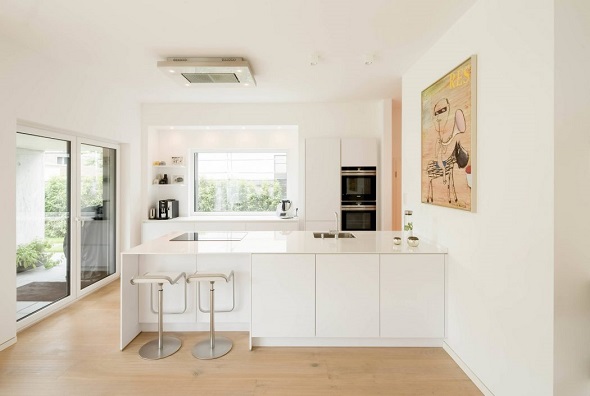
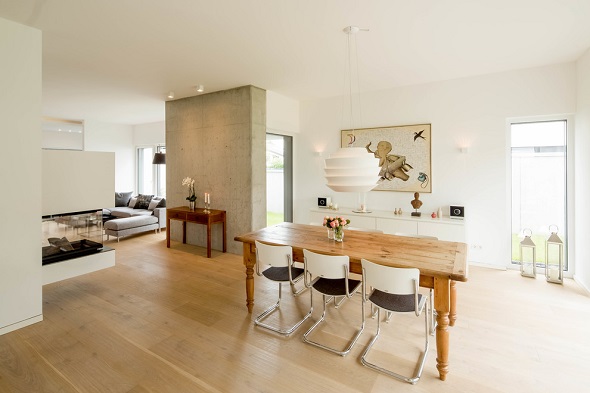
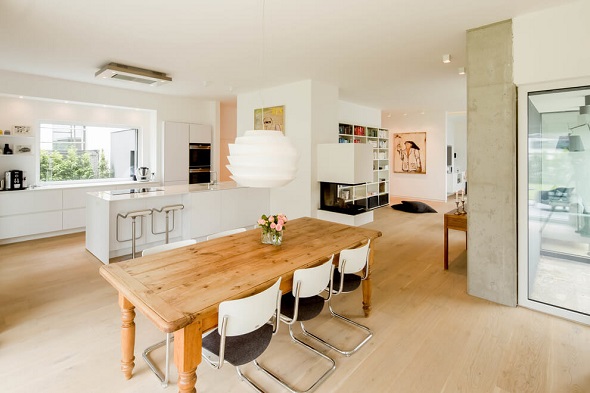
Contemporary Home Design Beautified with Creative Interior
Let’s go upstairs! In the second floor, you will see a cozy family room which is decorated as well as the living room in the first floor. In this area, the designer does not place any display cabinets to make the room wider and cozier. Afterward, move to the nursery kids which most of them are decorated with a creative interior. If you have a young daughter, you are able to decorate with a girly interior in it. If you have a young son, you can choose a shade of blue color to produce a positive energy of your child. Meanwhile, the bathroom is decorated with a simple decoration. Although the almost interior is simple, but you can make it minimalist and stylish.
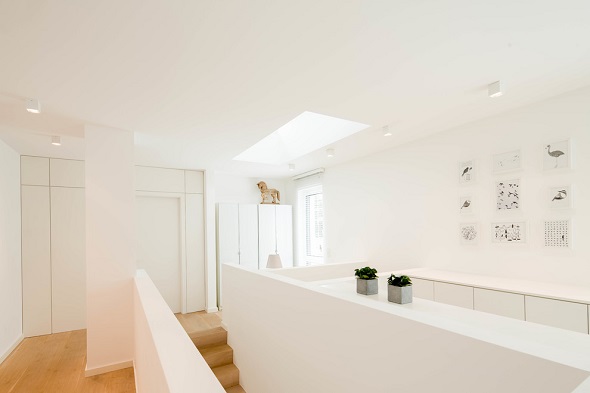
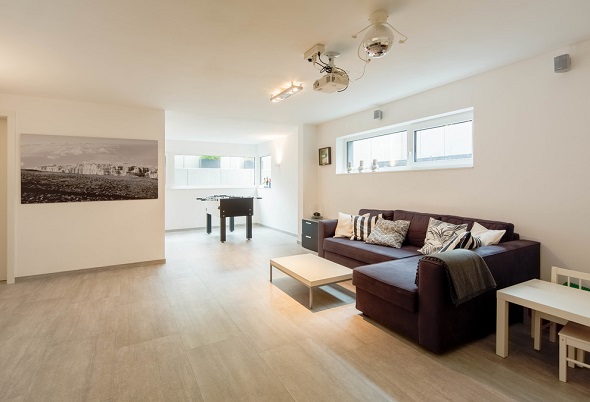
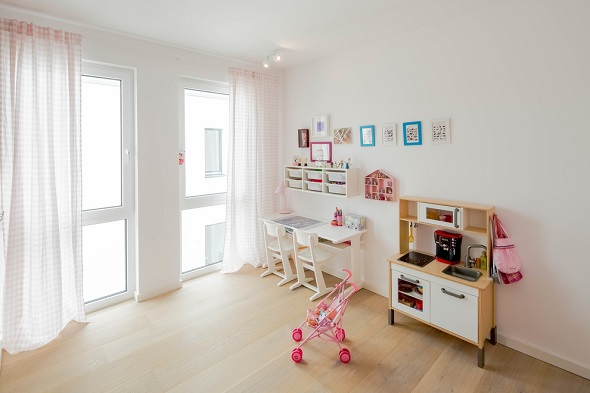
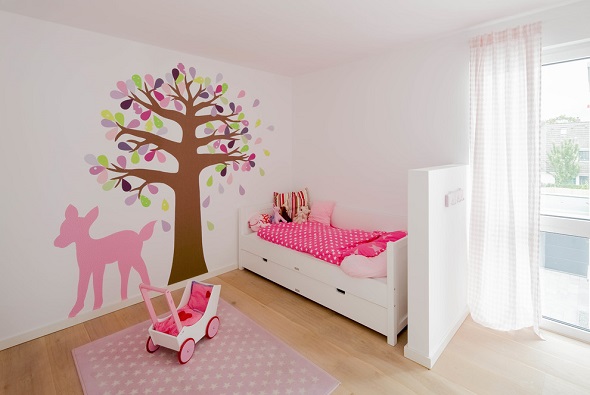
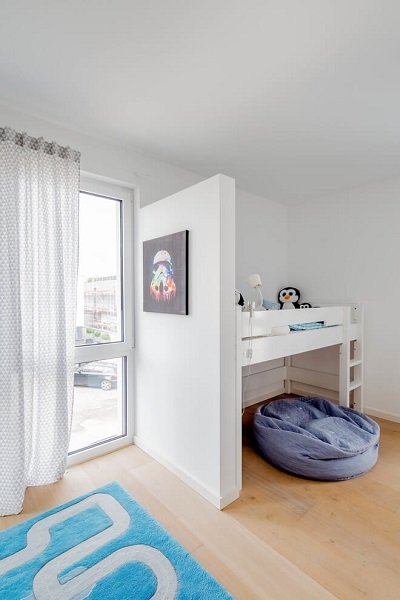
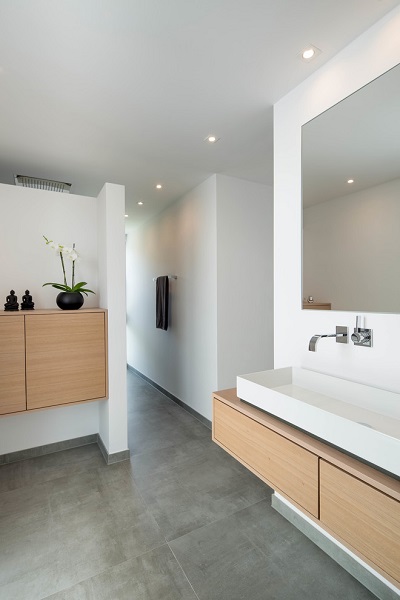
What do you think about this contemporary two-storey house design above? You get a new inspiration of house design 2016, right? If so, grab your chance now. If you want to see other designs, just visit and check here. Have a nice day!
